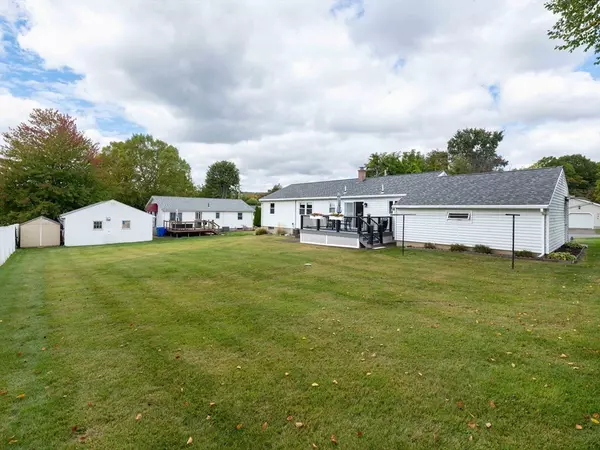$358,000
$349,900
2.3%For more information regarding the value of a property, please contact us for a free consultation.
14 Mcmahon Dr Holyoke, MA 01040
4 Beds
1.5 Baths
1,352 SqFt
Key Details
Sold Price $358,000
Property Type Single Family Home
Sub Type Single Family Residence
Listing Status Sold
Purchase Type For Sale
Square Footage 1,352 sqft
Price per Sqft $264
MLS Listing ID 73297893
Sold Date 12/03/24
Style Ranch
Bedrooms 4
Full Baths 1
Half Baths 1
HOA Y/N false
Year Built 1969
Annual Tax Amount $4,732
Tax Year 2024
Lot Size 10,890 Sqft
Acres 0.25
Property Sub-Type Single Family Residence
Property Description
Welcome to this impeccably maintained 1,352 sq. ft. ranch in Holyoke, set on a lovely .25-acre lot. Built in 1969, this 4 bed, 1.5 bath home features hardwood floors throughout, a new composite deck (2020), a young roof (2013), and convenient gas heat, and cooking stove. The upgraded kitchen and bath feature granite countertops, and tile. The attached 2-car garage and level backyard with a working sprinkler system offer both functionality and ease. Enjoy the convenience of one-level living with a walk-up attic for additional storage. The basement, complete with a half-bath, laundry, heat, and electric, offers ample potential for finishing. This move-in-ready home, lovingly cared for by its original owner, is a true gem. Come take a look!
Location
State MA
County Hampden
Zoning R-1A
Direction Between Breton Lane & Primose Lane, next to McMahon Elementary School.
Rooms
Basement Full, Partially Finished, Bulkhead, Concrete
Primary Bedroom Level First
Kitchen Flooring - Vinyl, Dining Area, Countertops - Stone/Granite/Solid, Attic Access, Deck - Exterior, Exterior Access, Open Floorplan
Interior
Interior Features Walk-up Attic
Heating Baseboard, Natural Gas
Cooling Central Air
Flooring Tile, Vinyl, Carpet, Concrete, Hardwood
Appliance Range, Dishwasher, Refrigerator, Washer, Dryer
Laundry In Basement, Gas Dryer Hookup, Washer Hookup
Exterior
Exterior Feature Deck - Composite, Rain Gutters, Sprinkler System
Garage Spaces 2.0
Community Features Highway Access, House of Worship, Public School
Utilities Available for Gas Range, for Gas Dryer, Washer Hookup
Roof Type Shingle
Total Parking Spaces 6
Garage Yes
Building
Lot Description Level
Foundation Concrete Perimeter
Sewer Public Sewer
Water Public
Architectural Style Ranch
Others
Senior Community false
Read Less
Want to know what your home might be worth? Contact us for a FREE valuation!

Our team is ready to help you sell your home for the highest possible price ASAP
Bought with The Hamre Martin Team • ROVI Homes





