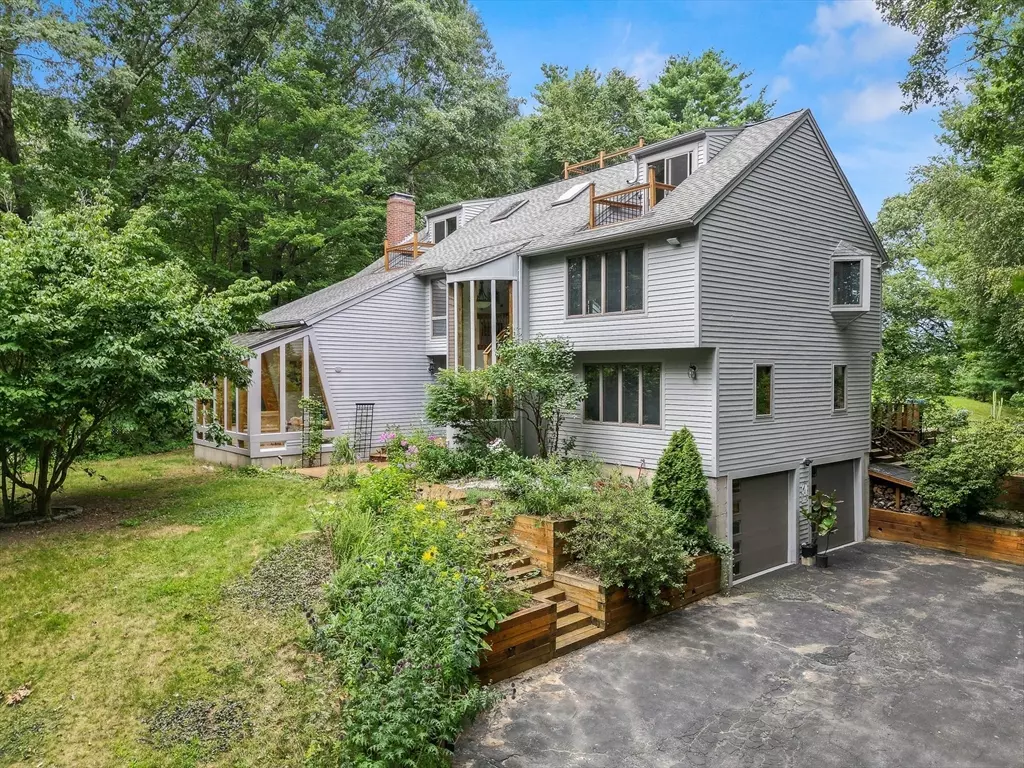$942,000
$948,000
0.6%For more information regarding the value of a property, please contact us for a free consultation.
18 Donovan Dr West Newbury, MA 01985
3 Beds
2.5 Baths
3,232 SqFt
Key Details
Sold Price $942,000
Property Type Single Family Home
Sub Type Single Family Residence
Listing Status Sold
Purchase Type For Sale
Square Footage 3,232 sqft
Price per Sqft $291
MLS Listing ID 73277666
Sold Date 11/15/24
Style Contemporary
Bedrooms 3
Full Baths 2
Half Baths 1
HOA Y/N false
Year Built 1985
Annual Tax Amount $10,160
Tax Year 2024
Lot Size 2.600 Acres
Acres 2.6
Property Description
NEW SHARP PRICE! MOTIVATED SELLER SAYS MAKE AN OFFER! This home privately located on a cul-de-sac is packed with the WOW factor! Rare to find a home w/contemporary light-filled spaces but still offers traditional comfort. Fireplaced living room features an atrium which truly brings the outdoors in. Kitchen has quartz/stainless, pantry & in view of the living room & screen porch for entertaining & well scaled dining room for those special meals. Curved staircase w/wall of glass greets you as you head upstairs. Primary suite is spacious & offers a large en-suite bathrm & loft w/balcony for an office or quiet sitting. 2 additional bedrooms and guest bath complete second floor. Third floor features huge bonus room w/balcony plus a cool roof top deck. HUGE list of improvements: 3 zone propane heat w/electronic air cleaner, oil tank removed, new carpet, 3 new sliders, new flooring in atrium, new skylights, new hot water, new water filtration, new well pump, painted exterior, new garage door
Location
State MA
County Essex
Zoning RB
Direction Main St (Route 113) to Stewart St to Donovan Drive.
Rooms
Basement Full, Interior Entry, Garage Access, Concrete, Unfinished
Primary Bedroom Level Second
Dining Room Flooring - Wood, Window(s) - Bay/Bow/Box
Kitchen Flooring - Stone/Ceramic Tile, Dining Area, Pantry, Countertops - Stone/Granite/Solid, Kitchen Island, Deck - Exterior, Exterior Access, Slider, Stainless Steel Appliances
Interior
Interior Features Slider, Sitting Room, Foyer, Loft, Bonus Room, Central Vacuum
Heating Forced Air, Propane
Cooling Central Air
Flooring Wood, Tile, Carpet, Flooring - Wall to Wall Carpet, Flooring - Wood
Fireplaces Number 1
Fireplaces Type Living Room
Appliance Electric Water Heater, Water Heater, Range, Dishwasher, Refrigerator, Water Treatment
Laundry Flooring - Stone/Ceramic Tile, Pantry, Main Level, First Floor
Exterior
Exterior Feature Balcony / Deck, Porch - Screened, Deck, Deck - Roof, Balcony, Rain Gutters, Storage, Fenced Yard
Garage Spaces 2.0
Fence Fenced/Enclosed, Fenced
Community Features Park, Stable(s), Conservation Area, Highway Access, House of Worship, Public School
Waterfront false
Roof Type Shingle
Total Parking Spaces 3
Garage Yes
Building
Lot Description Cul-De-Sac, Gentle Sloping
Foundation Concrete Perimeter
Sewer Private Sewer
Water Private
Schools
Elementary Schools Dr. Page School
Middle Schools Pentucket Ms
High Schools Pentucket Hs
Others
Senior Community false
Acceptable Financing Contract
Listing Terms Contract
Read Less
Want to know what your home might be worth? Contact us for a FREE valuation!

Our team is ready to help you sell your home for the highest possible price ASAP
Bought with Debra Metcalfe • Berkshire Hathaway HomeServices Verani Realty Hampstead






