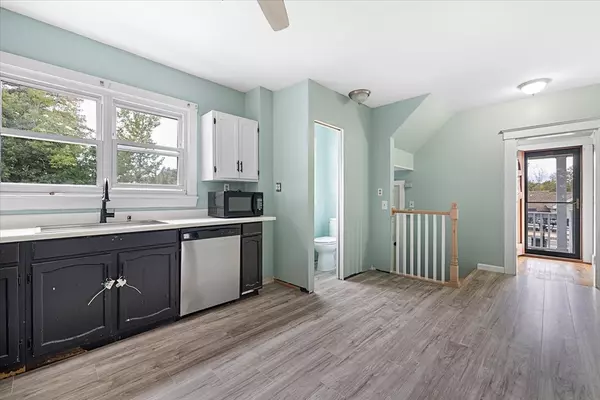$375,000
$375,000
For more information regarding the value of a property, please contact us for a free consultation.
100 Union St Gardner, MA 01440
4 Beds
1.5 Baths
1,592 SqFt
Key Details
Sold Price $375,000
Property Type Single Family Home
Sub Type Single Family Residence
Listing Status Sold
Purchase Type For Sale
Square Footage 1,592 sqft
Price per Sqft $235
MLS Listing ID 73294797
Sold Date 11/15/24
Style Other (See Remarks)
Bedrooms 4
Full Baths 1
Half Baths 1
HOA Y/N false
Year Built 1930
Annual Tax Amount $4,599
Tax Year 2024
Lot Size 0.510 Acres
Acres 0.51
Property Description
Garage Lovers' Dream! Massive Detached Garage with Endless Possibilities! This adorable 4-bedroom home combines charm & flexibility and there's nothing left to do but move in. Featuring beautiful hardwood floors throughout, the flexible layout includes a spacious living room with access to the back deck and a versatile family room/dining room area with cozy fireplace all ready for a wood/pellet stove. The kitchen and half bath have been updated with brand-new flooring, adding a fresh touch and the entire house has been freshly painted. Upstairs find FOUR bedrooms, all with hardwoods and a spacious full bathroom. With solar panels to reduce energy costs, this home is both practical and modern. Enjoy the outdoors with a great yard, perfect for gardening or relaxing, and a freshly-painted, charming front porch that welcomes you in. Don’t miss the massive detached garage—ideal for car enthusiasts, extra storage, or your dream workshop with heat and electricity!! Don't miss this one!
Location
State MA
County Worcester
Zoning RES
Direction Timpany Blvd to Union Street
Rooms
Family Room Flooring - Hardwood
Basement Full, Interior Entry, Sump Pump, Unfinished
Primary Bedroom Level Second
Dining Room Flooring - Hardwood
Kitchen Bathroom - Half, Flooring - Vinyl, Exterior Access, Remodeled
Interior
Heating Forced Air, Oil
Cooling Window Unit(s), None
Flooring Vinyl, Hardwood
Fireplaces Number 1
Fireplaces Type Dining Room, Family Room
Appliance Range, Dishwasher, Refrigerator
Laundry Electric Dryer Hookup, Washer Hookup, In Basement
Exterior
Exterior Feature Porch, Deck - Wood, Rain Gutters, Hot Tub/Spa, Storage
Garage Spaces 2.0
Community Features Public Transportation, Shopping, Pool, Tennis Court(s), Park, Walk/Jog Trails, Golf, Medical Facility, Laundromat, Highway Access, House of Worship, Private School, Public School
Utilities Available for Electric Range, for Electric Oven, for Electric Dryer, Washer Hookup
Waterfront false
Roof Type Shingle
Total Parking Spaces 5
Garage Yes
Building
Lot Description Wooded, Cleared, Level
Foundation Stone
Sewer Public Sewer
Water Public
Others
Senior Community false
Read Less
Want to know what your home might be worth? Contact us for a FREE valuation!

Our team is ready to help you sell your home for the highest possible price ASAP
Bought with The Jay McHugh Real Estate Team • LAER Realty Partners






