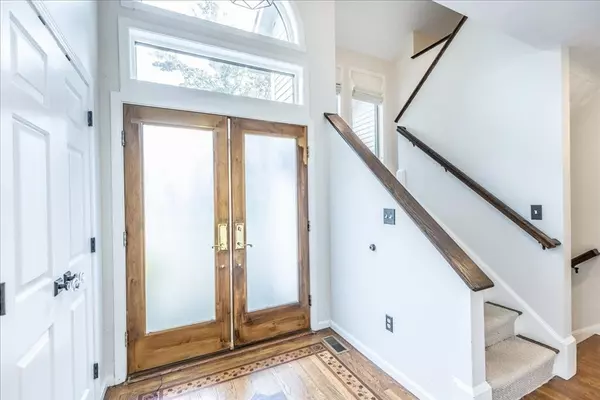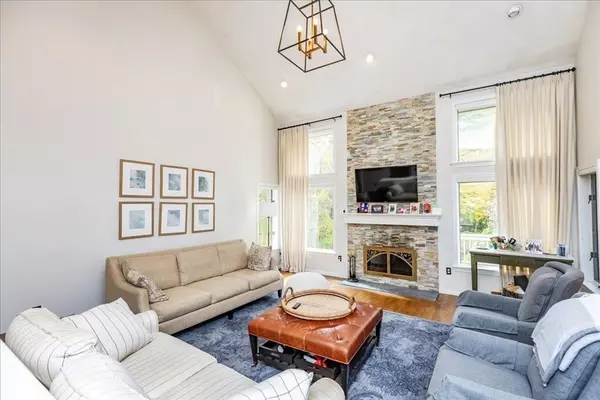$975,000
$1,099,999
11.4%For more information regarding the value of a property, please contact us for a free consultation.
85 Peabody St Middleton, MA 01949
4 Beds
4.5 Baths
3,858 SqFt
Key Details
Sold Price $975,000
Property Type Single Family Home
Sub Type Single Family Residence
Listing Status Sold
Purchase Type For Sale
Square Footage 3,858 sqft
Price per Sqft $252
MLS Listing ID 73304105
Sold Date 11/08/24
Style Contemporary
Bedrooms 4
Full Baths 4
Half Baths 1
HOA Y/N false
Year Built 1994
Annual Tax Amount $11,285
Tax Year 2024
Lot Size 1.000 Acres
Acres 1.0
Property Description
Nestled in the sought-after countryside of Middleton, this residence boasts a stunning acre of land, encircled by lush meadows and forests. Step through custom-etched, inlaid doors into an expansive open floor plan, framed by walls of windows offering views of the verdant backyard. Unwind by a crackling fire in the elegant living room, featuring a cathedral ceiling and polished hardwood floors. The vast sun-filled kitchen, perfect for gatherings, comes equipped with Serpentine countertops. The generous master bedroom includes an exquisite en suite bathroom with a Jacuzzi, a stand-up shower, and an impressive walk-in closet. An additional walk-in closet and a luxurious full bath with a steam shower are conveniently located across the hall. The upper level houses two bedrooms, a full bathroom, and a cozy study nook. The lower level is home to two versatile rooms, a beautiful full bath, and a remarkable rubber-floored gym.
Location
State MA
County Essex
Zoning R1B
Direction Rt 62 to East St to Peabody.....Rt 95 to East St to Peabody....Corner of Peabody and East
Rooms
Family Room Flooring - Hardwood, Window(s) - Bay/Bow/Box, Recessed Lighting, Lighting - Pendant
Basement Full, Finished, Walk-Out Access, Sump Pump
Primary Bedroom Level Main, First
Dining Room Flooring - Hardwood, Window(s) - Bay/Bow/Box, Deck - Exterior, Open Floorplan, Recessed Lighting
Kitchen Bathroom - Half, Flooring - Hardwood, Pantry, Countertops - Upgraded, Cabinets - Upgraded, Open Floorplan, Recessed Lighting, Stainless Steel Appliances, Peninsula
Interior
Interior Features Closet, Bathroom - Full, Bathroom - Tiled With Shower Stall, Bathroom - 1/4, Bonus Room, Bathroom, Exercise Room, Central Vacuum, Sauna/Steam/Hot Tub, Wired for Sound
Heating Forced Air, Oil
Cooling Central Air
Flooring Wood, Tile, Carpet, Laminate, Flooring - Stone/Ceramic Tile
Fireplaces Number 2
Fireplaces Type Family Room
Appliance Water Heater, Oven, Dishwasher, Range, Refrigerator
Laundry First Floor, Electric Dryer Hookup, Washer Hookup
Exterior
Exterior Feature Deck, Professional Landscaping
Garage Spaces 2.0
Community Features Golf, Conservation Area, Highway Access, Private School, Public School
Utilities Available for Electric Range, for Electric Oven, for Electric Dryer, Washer Hookup
Waterfront false
Roof Type Shingle
Total Parking Spaces 5
Garage Yes
Building
Lot Description Corner Lot, Wooded, Gentle Sloping
Foundation Concrete Perimeter
Sewer Private Sewer
Water Private
Others
Senior Community false
Read Less
Want to know what your home might be worth? Contact us for a FREE valuation!

Our team is ready to help you sell your home for the highest possible price ASAP
Bought with Darlene Minincleri • MP Realty Group






