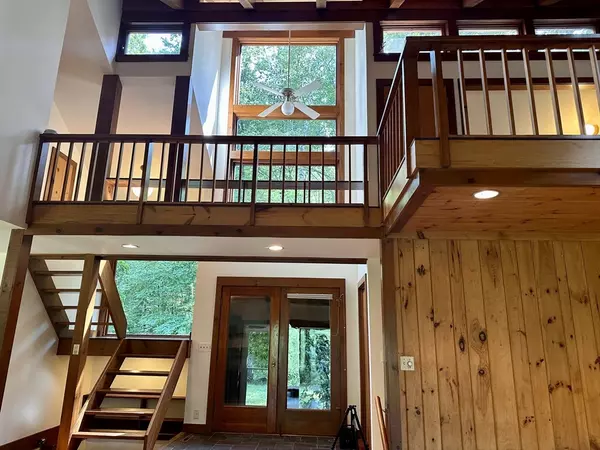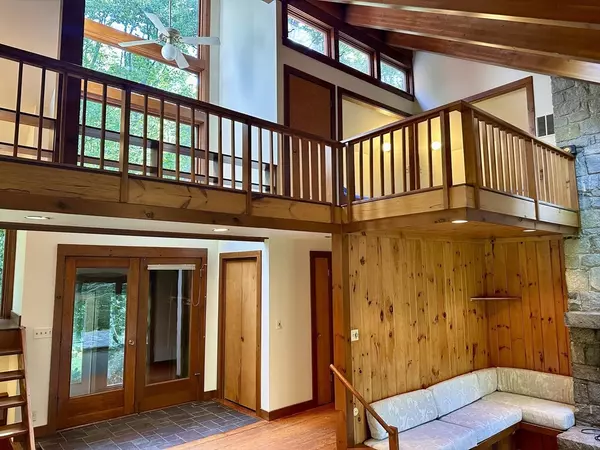$625,000
$639,000
2.2%For more information regarding the value of a property, please contact us for a free consultation.
95 Todd Mountain Rd Charlemont, MA 01367
4 Beds
3 Baths
2,696 SqFt
Key Details
Sold Price $625,000
Property Type Multi-Family
Sub Type Multi Family
Listing Status Sold
Purchase Type For Sale
Square Footage 2,696 sqft
Price per Sqft $231
MLS Listing ID 73267766
Sold Date 10/22/24
Bedrooms 4
Full Baths 3
Year Built 1973
Annual Tax Amount $10,499
Tax Year 2024
Lot Size 127.600 Acres
Acres 127.6
Property Sub-Type Multi Family
Property Description
Do you love mid century modern? Have you been looking for a country property with rental income or in-law apartment without sharing walls? This property comes with not 1 but 2 houses, 127+ acres, and a publicly maintained road that feels like a private drive.The first home features original wood flooring, hardwood built ins, hidden storage galore, and an open floor plan. First floor includes stone fireplace, vaulted ceilings, 2 bedrooms and a full bath. Second floor has vaulted ceilings in bedroom with loft and built-in desk and dresser. The balcony overlooking first floor, and a nook with 2 built-in single bunks as well as another full bath round out the second floor. The basement offers additional storage space, washer + dryer, with work shop/ craft space potential. Second house is currently occupied, enjoy tree top views with open floorplan, hardwood built ins and a full bath. Lower level includes bedroom, storage, and space for 1 car to park.
Location
State MA
County Franklin
Zoning R1
Direction west on rt 2, RT onto Zoar rd, at 400 Zoar turn RT onto Todd Mountain. Or GPS 400 Zoar, then RT
Rooms
Basement Full, Concrete, Unfinished
Interior
Interior Features Cathedral/Vaulted Ceilings, Storage, High Speed Internet, Country Kitchen, Open Floorplan, Living Room, Dining Room, Kitchen, Loft, Mudroom
Heating Ductless, Electric
Cooling Ductless
Flooring Wood, Stone / Slate, Hardwood, Stone/Ceramic Tile
Fireplaces Number 1
Fireplaces Type Wood Burning
Appliance Range, Refrigerator, Washer, Dryer
Exterior
Garage Spaces 1.0
Utilities Available Varies per Unit
Roof Type Shingle
Total Parking Spaces 4
Garage Yes
Building
Lot Description Wooded, Easements
Story 4
Foundation Concrete Perimeter
Sewer Private Sewer
Water Private
Schools
Elementary Schools Hawlemont
Middle Schools Hawlemont
High Schools Mohawk
Others
Senior Community false
Acceptable Financing Contract
Listing Terms Contract
Read Less
Want to know what your home might be worth? Contact us for a FREE valuation!

Our team is ready to help you sell your home for the highest possible price ASAP
Bought with Jocelyn O'Shea • Coldwell Banker Community REALTORS®





