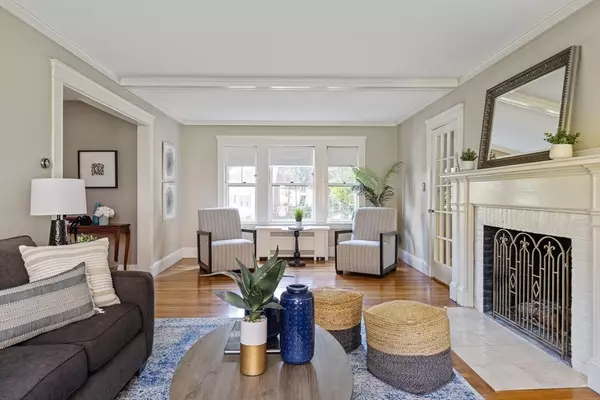$2,075,000
$1,895,000
9.5%For more information regarding the value of a property, please contact us for a free consultation.
5 Moss Hill Road Boston, MA 02130
5 Beds
4.5 Baths
3,100 SqFt
Key Details
Sold Price $2,075,000
Property Type Single Family Home
Sub Type Single Family Residence
Listing Status Sold
Purchase Type For Sale
Square Footage 3,100 sqft
Price per Sqft $669
Subdivision Moss Hill
MLS Listing ID 73287773
Sold Date 10/16/24
Style Colonial
Bedrooms 5
Full Baths 4
Half Baths 1
HOA Y/N false
Year Built 1935
Annual Tax Amount $5,353
Tax Year 2024
Lot Size 10,890 Sqft
Acres 0.25
Property Description
Sited for lovely views and privacy this handsome 1935 brick Colonial with slate roof has been recently updated for today's living. The welcoming entry opens to front to back living room w/ fireplace w/ new travertine marble surround and doors to spacious sunroom. An elegant dining room connects to a cozy sunroom for coffee or plants, The 2021 kitchen dazzles with quartz counters, large island, 5 burner stove, double ovens and warm hardwood floors, plus access to covered porch, deck, and level yard. There is a full bath to complete the first floor. The second floor has primary suite with full bath and a private deck, two more corner bedrooms (one with deck) a charming bedroom/office and a hall bath. The third floor has one bedroom, a bath, and storage rooms. The lower level has been transformed to a large family room, a gym/work room, laundry and half bath. Recent renov. also include flooring, lighting, some windows and re-furbished large two-car garage w/ easy access to rear of home.
Location
State MA
County Suffolk
Area Jamaica Plain
Zoning 101
Direction Near corner of Moss Hill Road and May Street
Rooms
Family Room Flooring - Hardwood, Lighting - Overhead
Basement Partially Finished, Interior Entry, Bulkhead, Sump Pump
Primary Bedroom Level Second
Dining Room Coffered Ceiling(s), Flooring - Hardwood, Crown Molding
Kitchen Flooring - Hardwood, Countertops - Stone/Granite/Solid, Countertops - Upgraded, Kitchen Island, Cabinets - Upgraded, Exterior Access, Recessed Lighting, Remodeled, Stainless Steel Appliances, Gas Stove, Lighting - Pendant
Interior
Interior Features Bathroom - With Tub, Closet/Cabinets - Custom Built, Recessed Lighting, Lighting - Overhead, Bathroom - Half, Lighting - Pendant, Bathroom, Media Room, Exercise Room, Sun Room, Internet Available - Satellite
Heating Hot Water, Oil
Cooling Window Unit(s)
Flooring Vinyl, Hardwood, Vinyl / VCT, Flooring - Hardwood, Flooring - Vinyl, Flooring - Engineered Hardwood, Flooring - Stone/Ceramic Tile
Fireplaces Number 1
Fireplaces Type Living Room
Appliance Water Heater, Oven, Dishwasher, Disposal, Microwave, Range, Washer, Dryer, Range Hood
Laundry Electric Dryer Hookup, Washer Hookup, In Basement
Exterior
Exterior Feature Porch, Deck, Rain Gutters, Sprinkler System, Stone Wall
Garage Spaces 2.0
Community Features Park, Walk/Jog Trails, Medical Facility, Bike Path, Conservation Area, Private School, Public School
Utilities Available for Gas Range, for Electric Oven, for Electric Dryer
Waterfront false
Roof Type Slate
Total Parking Spaces 1
Garage Yes
Building
Lot Description Easements, Gentle Sloping
Foundation Stone
Sewer Public Sewer
Water Public
Schools
Elementary Schools Bps
Middle Schools Bps
High Schools Bps
Others
Senior Community false
Read Less
Want to know what your home might be worth? Contact us for a FREE valuation!

Our team is ready to help you sell your home for the highest possible price ASAP
Bought with Crystal Kelley • Keller Williams Realty Boston-Metro | Back Bay






