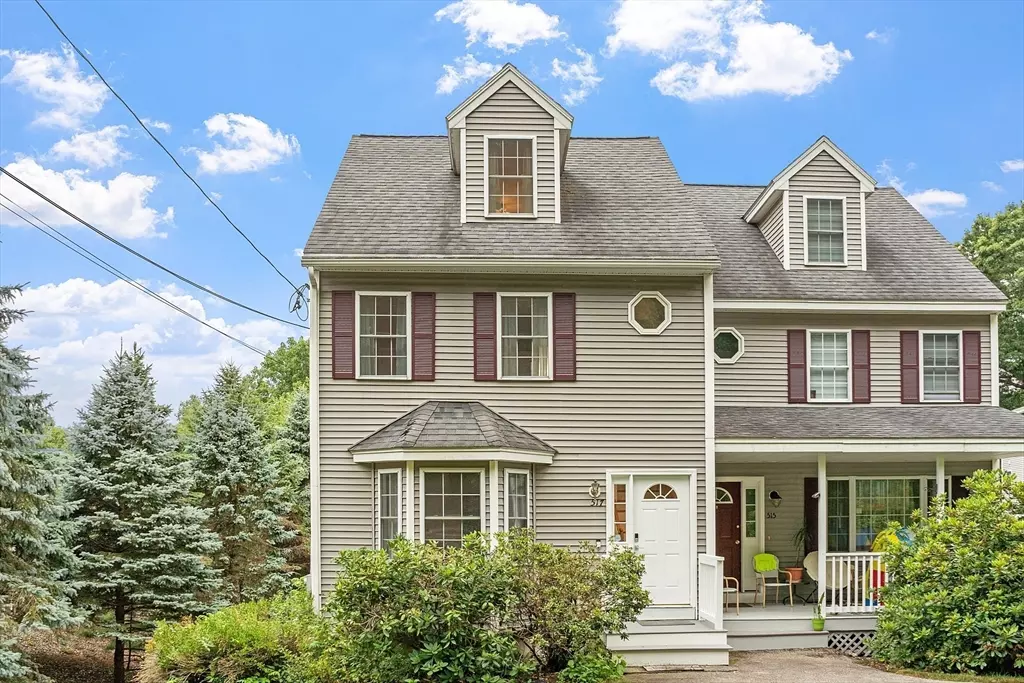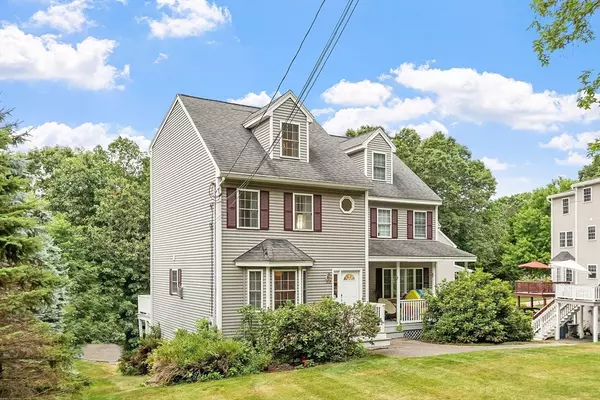$600,000
$559,900
7.2%For more information regarding the value of a property, please contact us for a free consultation.
517 Waverley Road #517 North Andover, MA 01845
2 Beds
2.5 Baths
2,025 SqFt
Key Details
Sold Price $600,000
Property Type Single Family Home
Sub Type Condex
Listing Status Sold
Purchase Type For Sale
Square Footage 2,025 sqft
Price per Sqft $296
MLS Listing ID 73269768
Sold Date 08/30/24
Bedrooms 2
Full Baths 2
Half Baths 1
Year Built 2003
Annual Tax Amount $6,828
Tax Year 2024
Property Description
Gorgeous Duplex style townhome with no condo fee , 2025 sqft of living space on three levels! ! Featuring large living room with bay window gas fireplace , an open kitchen fully applianced with dining area leading to a beautiful deck facing a nice large yard ! The whole interior is freshly painted and shows like new! ! Common areas with good parking at the back . Second floor has two bedrooms and a full bath and third floor has the master bedroom with closet and a full bath !.Newer washer/dryer to stay. Provides benefits of a single family home and perks of a townhouse ! This pristine duplex style is located in a neighborhood setting while inclose proximity to to local amenities to shopping and close to major to routes to 495/93.Opportunity for owners to enjoy great yard while being able to manage your own expenses and property maintenance and not pay large condo fees! Its a pleasure to show! Showings begin at OH Saturday12:30 to 3 PM and Sunday 2 to 4 PM
Location
State MA
County Essex
Zoning R4
Direction From 495 to 114 East to Waverley Road
Rooms
Basement Y
Primary Bedroom Level Third
Kitchen Bathroom - Half, Dining Area, Deck - Exterior, Exterior Access, Stainless Steel Appliances, Gas Stove
Interior
Heating Central, Forced Air, Natural Gas
Cooling Central Air
Fireplaces Number 1
Fireplaces Type Living Room
Appliance Range, Dishwasher, Refrigerator, Washer, Dryer
Laundry In Unit, Gas Dryer Hookup
Exterior
Exterior Feature Deck
Garage Spaces 1.0
Community Features Shopping, Highway Access
Utilities Available for Gas Range, for Gas Dryer
Total Parking Spaces 2
Garage Yes
Building
Story 3
Sewer Public Sewer
Water Public
Others
Pets Allowed Unknown
Senior Community false
Read Less
Want to know what your home might be worth? Contact us for a FREE valuation!

Our team is ready to help you sell your home for the highest possible price ASAP
Bought with Ajay Thakkar • RE/MAX Triumph Realty





