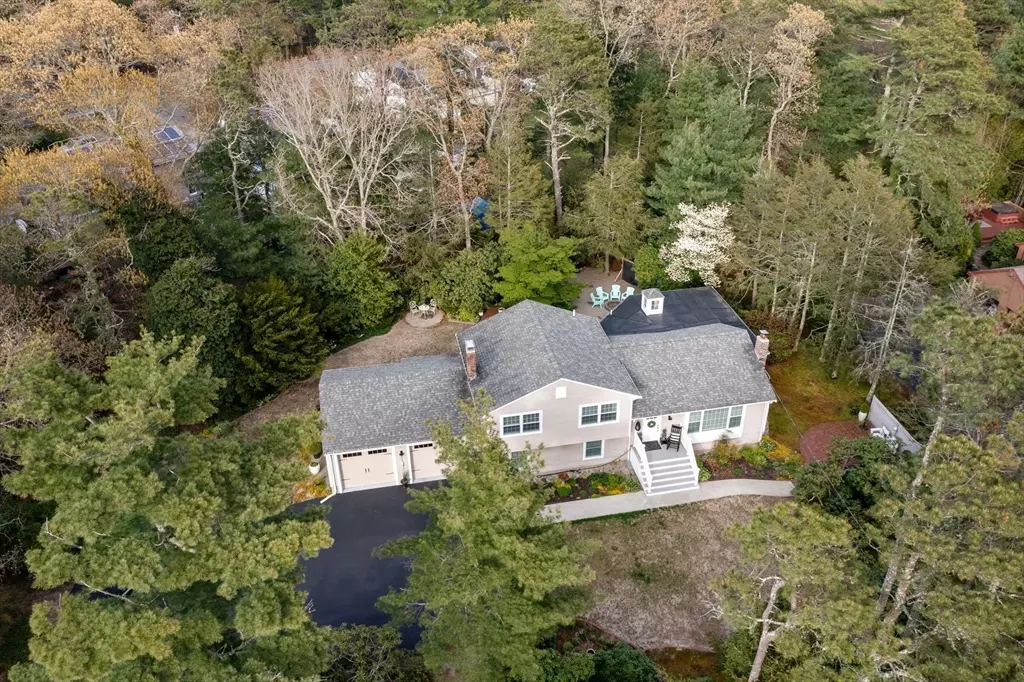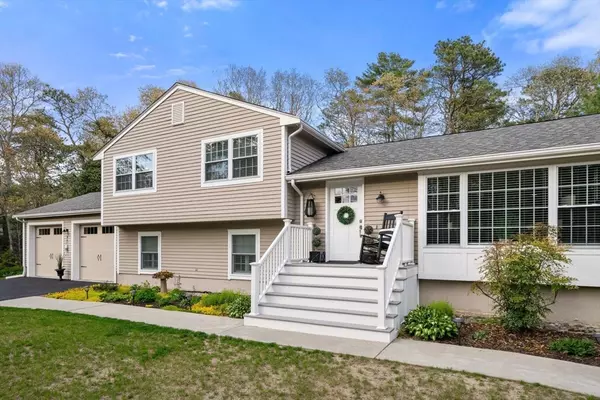$725,000
$679,900
6.6%For more information regarding the value of a property, please contact us for a free consultation.
8 Thatcher Rd Plymouth, MA 02360
3 Beds
2 Baths
2,846 SqFt
Key Details
Sold Price $725,000
Property Type Single Family Home
Sub Type Single Family Residence
Listing Status Sold
Purchase Type For Sale
Square Footage 2,846 sqft
Price per Sqft $254
Subdivision Plymouth Estates
MLS Listing ID 73236958
Sold Date 07/17/24
Style Ranch,Raised Ranch
Bedrooms 3
Full Baths 2
HOA Y/N false
Year Built 1972
Annual Tax Amount $7,106
Tax Year 2024
Lot Size 0.550 Acres
Acres 0.55
Property Description
Nestled in Plymouth Estates with deeded beach rights to Long Pond, this spacious updated house could be your new home! Long Pond is a deep water 211 acre pond that boasts some of Plymouth's best fishing, while being under a mile to rt 3. Step into your vaulted living room with a grand wood burning fireplace(new insert), hardwood floors, and large newer windows. The first floor also has a dining room (used as study) that leads into a massive remodeled kitchen with 40" range & vent, huge island, window filled breakfast nook that overlooks private yard. Just a few steps up you will find 3 generous bedrooms with hardwood floors and a full bathroom with double sinks and claw foot tub. Steps down off main level you will find a spacious family room with another wood burning fireplace and bar area with cabinets, sink, & honed granite counters, could be converted to an in-law or master bedroom suite. New driveway, newer windows, exterior painted 2023, extensive tree work done, & central A/C
Location
State MA
County Plymouth
Zoning RR
Direction route 3 to Long Pond Rd to Thatcher Rd
Rooms
Family Room Bathroom - Full, Closet, Closet/Cabinets - Custom Built, Flooring - Laminate, Wet Bar, Cable Hookup, Recessed Lighting
Basement Partial, Partially Finished, Interior Entry, Garage Access, Concrete, Slab
Primary Bedroom Level Third
Dining Room Flooring - Hardwood, Recessed Lighting
Kitchen Skylight, Flooring - Laminate, Window(s) - Bay/Bow/Box, Balcony / Deck, Countertops - Stone/Granite/Solid, Kitchen Island, Wet Bar, Breakfast Bar / Nook, Cabinets - Upgraded, Chair Rail, Country Kitchen, Deck - Exterior, Exterior Access, Recessed Lighting, Remodeled, Stainless Steel Appliances, Wainscoting, Wine Chiller, Peninsula, Lighting - Pendant, Lighting - Overhead
Interior
Interior Features Closet - Linen, Closet, Closet/Cabinets - Custom Built, Recessed Lighting, Lighting - Overhead, Game Room
Heating Forced Air, Baseboard, Oil
Cooling Central Air, Dual
Flooring Tile, Laminate, Hardwood
Fireplaces Number 2
Fireplaces Type Family Room, Living Room
Appliance Water Heater, Range, Dishwasher, Refrigerator, Freezer, Range Hood
Laundry In Basement, Electric Dryer Hookup, Washer Hookup
Exterior
Exterior Feature Deck, Deck - Wood, Deck - Composite, Patio, Rain Gutters, Professional Landscaping, Screens, Garden, Outdoor Shower, Lighting
Garage Spaces 2.0
Community Features Public Transportation, Shopping, Pool, Tennis Court(s), Park, Walk/Jog Trails, Stable(s), Golf, Medical Facility, Laundromat, Bike Path, Conservation Area, Highway Access, House of Worship, Marina, Private School, Public School, T-Station
Utilities Available for Electric Range, for Electric Dryer, Washer Hookup
Waterfront false
Waterfront Description Beach Front,Beach Access,Lake/Pond,Walk to,1/10 to 3/10 To Beach,Beach Ownership(Private,Association,Deeded Rights)
Roof Type Shingle,Rubber
Total Parking Spaces 8
Garage Yes
Building
Lot Description Wooded
Foundation Concrete Perimeter, Slab
Sewer Private Sewer
Water Private
Schools
Elementary Schools South
Middle Schools South
High Schools South
Others
Senior Community false
Acceptable Financing Contract
Listing Terms Contract
Read Less
Want to know what your home might be worth? Contact us for a FREE valuation!

Our team is ready to help you sell your home for the highest possible price ASAP
Bought with Chris LaChance • Conway - Headquarters






