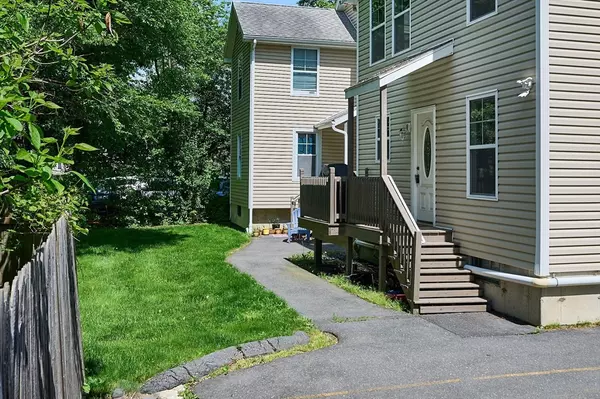$313,000
$289,500
8.1%For more information regarding the value of a property, please contact us for a free consultation.
111 Pleasant St #C Easthampton, MA 01027
2 Beds
1.5 Baths
1,344 SqFt
Key Details
Sold Price $313,000
Property Type Condo
Sub Type Condominium
Listing Status Sold
Purchase Type For Sale
Square Footage 1,344 sqft
Price per Sqft $232
MLS Listing ID 73243251
Sold Date 07/15/24
Bedrooms 2
Full Baths 1
Half Baths 1
HOA Fees $200/mo
Year Built 2007
Annual Tax Amount $2,631
Tax Year 2023
Property Sub-Type Condominium
Property Description
Highest and best offers due Mon. 6/3 at Noon. Beautifully updated Condo offering a peaceful setting with a wooded view, yet located across from the mill district and close to the center of Easthampton, the bike path, breweries, restaurants, and all that the vibrant community has to offer! The stunning kitchen has upgraded cabinets, granite counters, tile flooring, stainless steel appliances and a comfortable dining area. The living room and home office have hardwood flooring, and there is a remodeled 1/2 bath to finish the first floor. Upstairs features a large main bedroom and a good size second bedroom, both with hardwood flooring. The full bath has been updated with newer vanity and tile floor. The basement has plenty of room for storage, laundry connections, and the natural gas, 2-zone hot water heating system. There is a newer, 2-zone mini-split cooling system for efficient summertime comfort! This condo has a low HOA fee and has quality upgrades, so come and take a look!
Location
State MA
County Hampshire
Zoning NB
Direction Across from Eastworks.
Rooms
Basement Y
Primary Bedroom Level Second
Kitchen Flooring - Stone/Ceramic Tile, Dining Area, Countertops - Stone/Granite/Solid, Cabinets - Upgraded, Exterior Access, Open Floorplan, Recessed Lighting, Remodeled, Stainless Steel Appliances
Interior
Interior Features Home Office
Heating Baseboard, Natural Gas
Cooling Ductless
Flooring Tile, Hardwood, Flooring - Hardwood
Appliance Range, Dishwasher, Disposal, Microwave, Refrigerator, Washer, Dryer
Laundry In Unit, Gas Dryer Hookup, Electric Dryer Hookup, Washer Hookup
Exterior
Exterior Feature Deck
Community Features Shopping, Park, Walk/Jog Trails, Stable(s), Golf, Bike Path, Conservation Area, Highway Access, Marina, Private School
Utilities Available for Gas Range, for Gas Dryer, for Electric Dryer, Washer Hookup
Roof Type Shingle
Total Parking Spaces 2
Garage No
Building
Story 2
Sewer Public Sewer
Water Public
Others
Pets Allowed Yes w/ Restrictions
Senior Community false
Read Less
Want to know what your home might be worth? Contact us for a FREE valuation!

Our team is ready to help you sell your home for the highest possible price ASAP
Bought with Justine Rosewarne • 5 College REALTORS®





