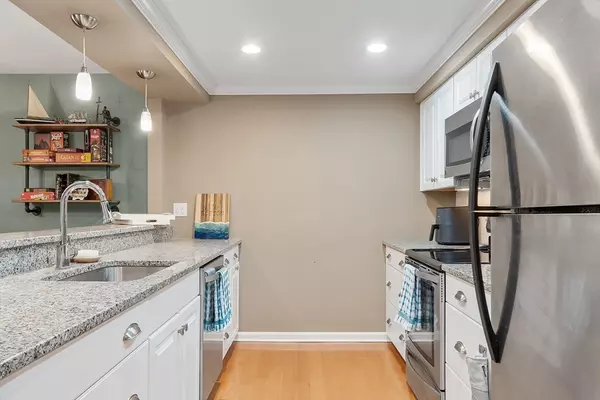$390,000
$385,000
1.3%For more information regarding the value of a property, please contact us for a free consultation.
148 Main St #C239 North Andover, MA 01845
2 Beds
2 Baths
1,050 SqFt
Key Details
Sold Price $390,000
Property Type Condo
Sub Type Condominium
Listing Status Sold
Purchase Type For Sale
Square Footage 1,050 sqft
Price per Sqft $371
MLS Listing ID 73232164
Sold Date 07/10/24
Bedrooms 2
Full Baths 2
HOA Fees $351/mo
Year Built 1994
Annual Tax Amount $3,561
Tax Year 2024
Property Description
OPEN HOUSE CANCELED! Take advantage of your second chance to own this beautiful 2-bedroom, 2-bathroom condo featuring an airy layout that seamlessly merges the living room and kitchen. Situated on the first floor close to the entrance, allowing the chore of brining groceries or moving furniture a breeze. This unit is flooded with natural light, creating an inviting ambiance throughout the day. The spacious living room provides an ideal setting for relaxation and social gatherings, while the sleek kitchen showcases modern appliances, elegant countertops, and ample storage space for all your culinary needs. Whether you're hosting a party or enjoying a casual meal. The primary bedroom is complete with double closets and its own en-suite bathroom, ensuring privacy and convenience, while the second bedroom offers versatility for guests or a home office setup.
Location
State MA
County Essex
Zoning RES 102
Direction To get to Sutton Pond Condo's: Take Sutton St to High Street.
Rooms
Basement N
Primary Bedroom Level First
Dining Room Flooring - Hardwood, Open Floorplan
Kitchen Flooring - Hardwood, Countertops - Stone/Granite/Solid, Remodeled, Stainless Steel Appliances
Interior
Heating Forced Air, Heat Pump, Electric
Cooling Central Air
Flooring Tile, Hardwood
Appliance Range, Dishwasher, Disposal, Microwave, Refrigerator, Washer, Dryer
Laundry Laundry Closet, Flooring - Stone/Ceramic Tile, First Floor, In Unit
Exterior
Community Features Public Transportation, Shopping, Tennis Court(s), Park, Walk/Jog Trails, Golf, Medical Facility, Laundromat, Conservation Area, Highway Access, House of Worship, Private School, Public School, University
Utilities Available for Electric Range
Waterfront Description Beach Front,Lake/Pond,1 to 2 Mile To Beach
Total Parking Spaces 1
Garage No
Building
Story 1
Sewer Public Sewer
Water Public
Others
Pets Allowed Yes w/ Restrictions
Senior Community false
Acceptable Financing Contract
Listing Terms Contract
Read Less
Want to know what your home might be worth? Contact us for a FREE valuation!

Our team is ready to help you sell your home for the highest possible price ASAP
Bought with Gene Leblanc • RE/MAX Encore





