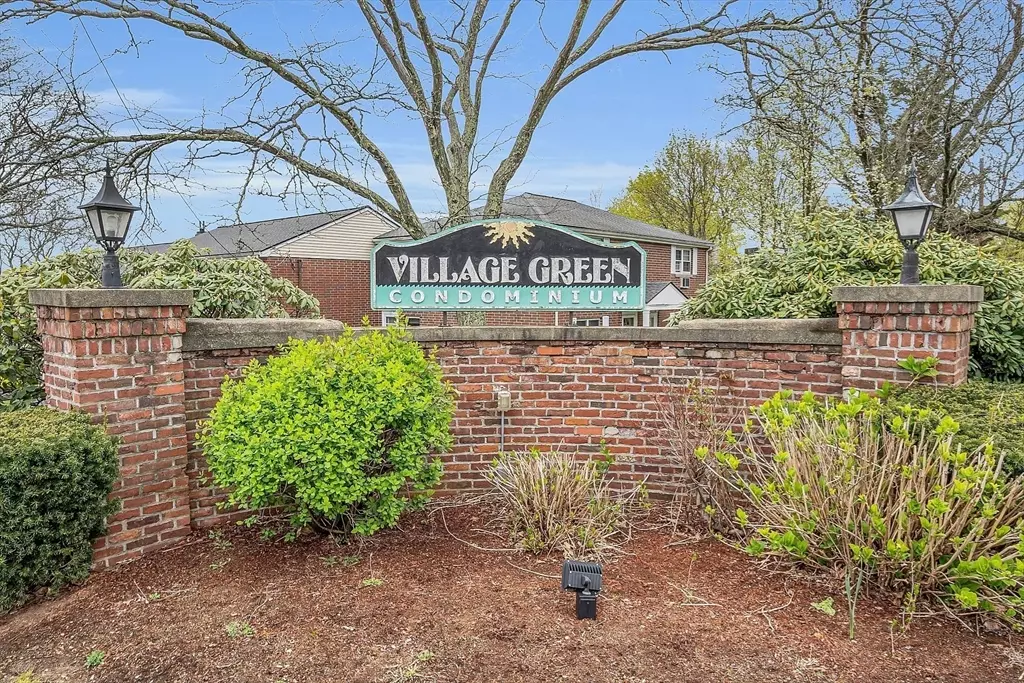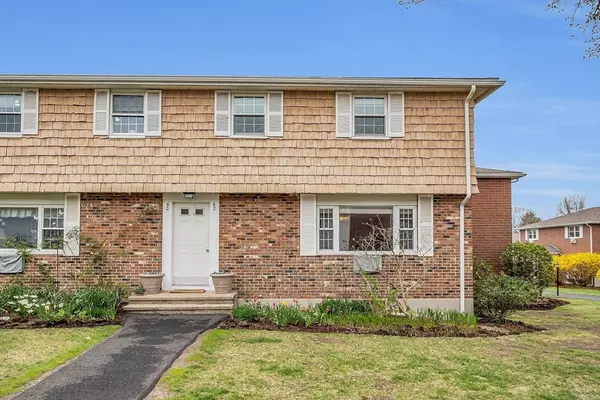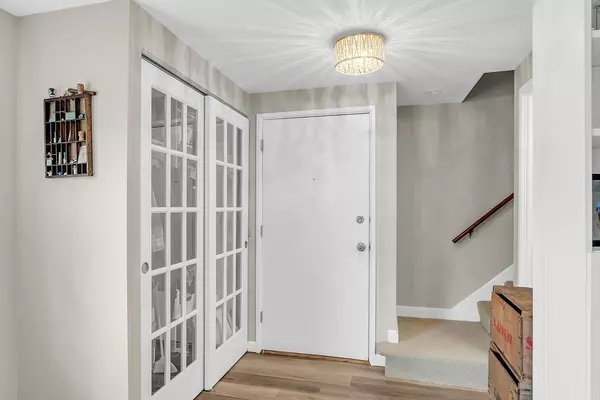$460,000
$450,000
2.2%For more information regarding the value of a property, please contact us for a free consultation.
62 Kingston Street #62 North Andover, MA 01845
3 Beds
1.5 Baths
1,729 SqFt
Key Details
Sold Price $460,000
Property Type Condo
Sub Type Condominium
Listing Status Sold
Purchase Type For Sale
Square Footage 1,729 sqft
Price per Sqft $266
MLS Listing ID 73232561
Sold Date 06/28/24
Bedrooms 3
Full Baths 1
Half Baths 1
HOA Fees $609/mo
Year Built 1966
Annual Tax Amount $4,022
Tax Year 2024
Property Description
Welcome Home to your Village Green West 3-bedroom Townhouse. Well-maintained spacious unit offers an open floor plan that is perfect for family living and entertaining. Many improvements have been made over the past few years. New full bath, maple cabinets, granite countertops and stainless steel appliances. Refrigerator, washer and dryer will stay as gifts to the new owner. Laundry is located in the basement where there are storage shelves that will also stay. Walk to Schools, Shopping, Playground, Olde Center, Restaurants, Church and Merrimack College. Convenient to major highways, the bus stop and the train to Boston. Open House Saturday May 4, 11-12:30. Open House Sunday, May 5, 12 -1pm.
Location
State MA
County Essex
Zoning R5
Direction Chickering Rd To Village Green Drive to Kingston Street
Rooms
Family Room Flooring - Laminate
Basement Y
Primary Bedroom Level Second
Dining Room Open Floorplan, Lighting - Overhead
Kitchen Dining Area, Countertops - Stone/Granite/Solid, Kitchen Island, Open Floorplan, Stainless Steel Appliances
Interior
Heating Baseboard, Natural Gas
Cooling Wall Unit(s)
Flooring Carpet, Laminate, Vinyl / VCT
Appliance Range, Dishwasher, Disposal, Microwave, Refrigerator, Washer, Dryer
Laundry Electric Dryer Hookup, Washer Hookup, In Basement, In Unit
Exterior
Exterior Feature Patio - Enclosed
Fence Security
Pool Association, In Ground
Community Features Public Transportation, Shopping, Pool, Medical Facility, Highway Access, House of Worship, Public School, T-Station, University
Utilities Available for Gas Range, for Electric Dryer, Washer Hookup
Roof Type Shingle
Total Parking Spaces 1
Garage Yes
Building
Story 3
Sewer Public Sewer
Water Public
Schools
Elementary Schools Franklin
Middle Schools Nams
High Schools Nahs
Others
Pets Allowed Yes
Senior Community false
Read Less
Want to know what your home might be worth? Contact us for a FREE valuation!

Our team is ready to help you sell your home for the highest possible price ASAP
Bought with Joan Fitzgibbons • Schruender Realty





