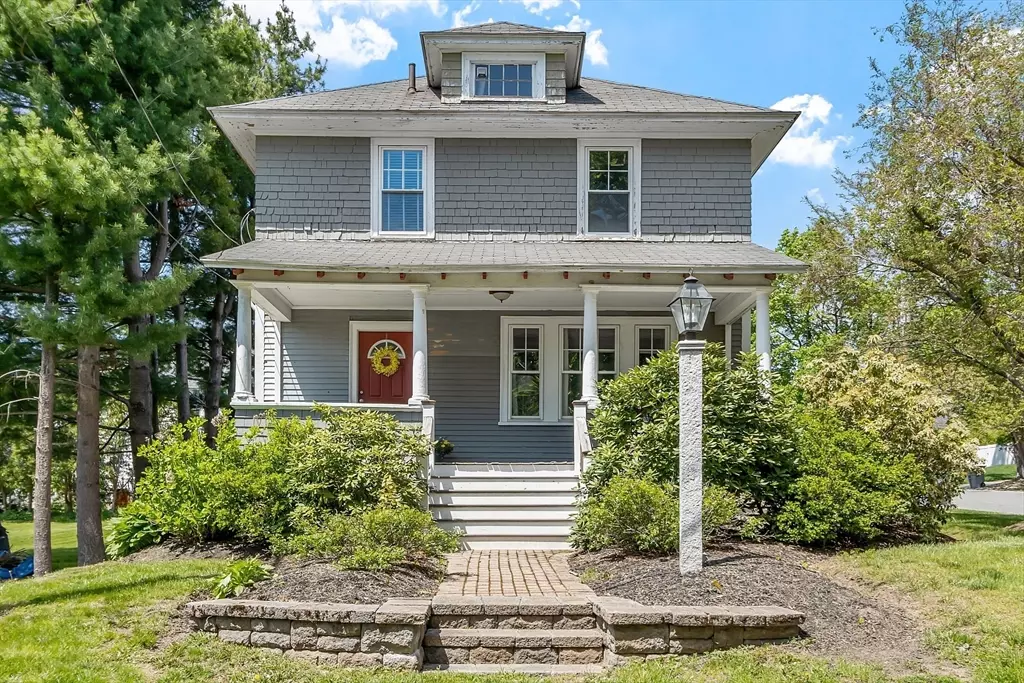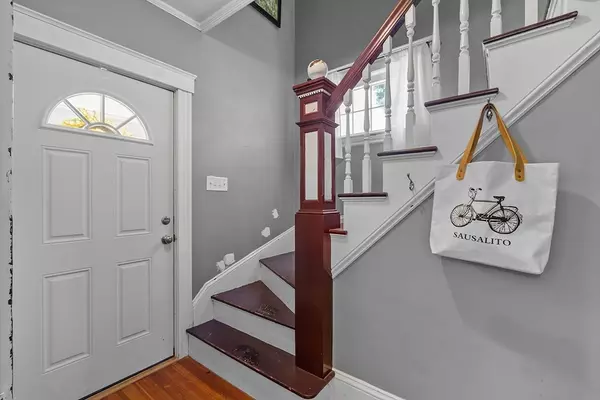$570,000
$569,000
0.2%For more information regarding the value of a property, please contact us for a free consultation.
24 Prescott Street North Andover, MA 01845
3 Beds
1 Bath
1,959 SqFt
Key Details
Sold Price $570,000
Property Type Single Family Home
Sub Type Single Family Residence
Listing Status Sold
Purchase Type For Sale
Square Footage 1,959 sqft
Price per Sqft $290
MLS Listing ID 73238147
Sold Date 06/28/24
Style Colonial
Bedrooms 3
Full Baths 1
HOA Y/N false
Year Built 1900
Annual Tax Amount $6,806
Tax Year 2024
Lot Size 5,662 Sqft
Acres 0.13
Property Description
Charming and convenient! This four-square Colonial has the delightful feel of yesteryear with the huge front porch, hardwood floors and the big wide staircase but the many modern updates makes this a winner. New tankless gas furnace and on demand hot water heater installed just days ago! Updated Kitchen with new white cabinets with center island, stainless appliances, pantry closet and convenient Laundry closet with full size stackable, folding counter and storage shelving located on the first floor. Three good size bedrooms with hardwood flooring throughout. Modern bath with tub/shower and great natural light. Detached 2 car garage has plenty of storage and great off-street parking and generator connection so you're ready when the power goes out! Town water, sewer and gas heat make this a home run! Located on a corner lot off a dead-end street and right nearby are restaurants, downtown, schools and library and easy highway access and train station too. Cute as a button!
Location
State MA
County Essex
Zoning R4
Direction High Street to Prescott at corner of Upland Street.
Rooms
Basement Full, Interior Entry, Bulkhead, Concrete
Primary Bedroom Level Second
Dining Room Flooring - Hardwood
Kitchen Pantry, Countertops - Stone/Granite/Solid, Kitchen Island, Cabinets - Upgraded, Remodeled, Stainless Steel Appliances, Gas Stove
Interior
Heating Baseboard, Natural Gas
Cooling None
Flooring Hardwood, Particle Board
Appliance Gas Water Heater, Tankless Water Heater, Range, Dishwasher, Disposal, Microwave, Refrigerator
Laundry Closet/Cabinets - Custom Built, First Floor, Washer Hookup
Exterior
Exterior Feature Porch, Rain Gutters
Garage Spaces 2.0
Community Features Public Transportation, Shopping, Park, Walk/Jog Trails, Highway Access, Public School
Utilities Available for Gas Range, Washer Hookup, Generator Connection
Roof Type Shingle
Total Parking Spaces 3
Garage Yes
Building
Lot Description Corner Lot, Level
Foundation Stone
Sewer Public Sewer
Water Public
Schools
Elementary Schools Thompson
Middle Schools Nams
High Schools Nahs
Others
Senior Community false
Acceptable Financing Contract
Listing Terms Contract
Read Less
Want to know what your home might be worth? Contact us for a FREE valuation!

Our team is ready to help you sell your home for the highest possible price ASAP
Bought with Paul R. Moroney • Ronayne Realty





