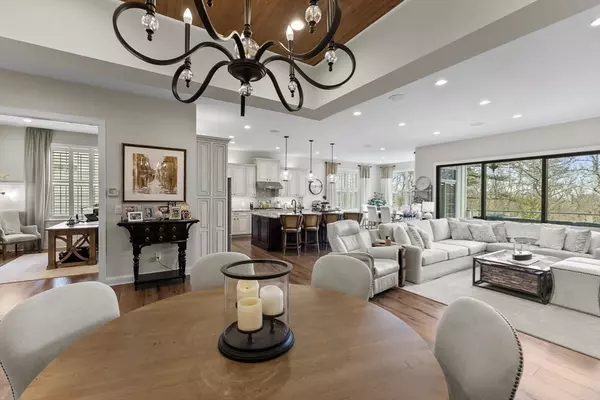$1,325,000
$1,350,000
1.9%For more information regarding the value of a property, please contact us for a free consultation.
8 Woody Nook Plymouth, MA 02360
2 Beds
2.5 Baths
5,238 SqFt
Key Details
Sold Price $1,325,000
Property Type Single Family Home
Sub Type Single Family Residence
Listing Status Sold
Purchase Type For Sale
Square Footage 5,238 sqft
Price per Sqft $252
Subdivision Vista Point
MLS Listing ID 73226599
Sold Date 06/20/24
Style Contemporary
Bedrooms 2
Full Baths 2
Half Baths 1
HOA Fees $458/mo
HOA Y/N true
Year Built 2017
Annual Tax Amount $12,372
Tax Year 2024
Lot Size 6,969 Sqft
Acres 0.16
Property Sub-Type Single Family Residence
Property Description
Welcome home to this STUNNING Pinehills home in the sought after VISTA POINT community/neighborhood. Formally a model home, it's loaded w/ upgrades galore. 1st floor living at it's best....Open floor plan w/ tons of windows & soaring high ceilings. Gourmet kitchen features X-large island, ample cabinet space, walk in pantry, granite & SS appliances adjacent to LR & 2 separate DR areas. Step out thru double sliders to private deck (wooded backdrop) w/ heaters & gas fireplace. Main bdrm w/ marble bath & fabulous walk-in closet. Addl bdrm, full bath & office w/ custom built-ins & french doors complete this level. If you like to entertain, look no further & let the pictures tell the story. Lower level (walk out) has game room, FR w/ wet bar, 2 addl bonus rooms & 1/2 bath. Backyard hardscape second to none...grill/eating area, double water falls, FP and 8 person hot tub. Added bonuses; surround sound, whole house generator, plantations shudders & so much more. It's a MUST SEE!
Location
State MA
County Plymouth
Area Pinehills
Zoning res
Direction Sacrifice Rock to Long Ridge to Woody Nook
Rooms
Family Room Closet/Cabinets - Custom Built, Flooring - Hardwood, Wet Bar, Deck - Exterior
Basement Finished, Walk-Out Access, Interior Entry
Primary Bedroom Level First
Dining Room Flooring - Hardwood, Deck - Exterior, Slider
Kitchen Flooring - Hardwood, Dining Area, Pantry, Countertops - Stone/Granite/Solid, Kitchen Island, Cabinets - Upgraded
Interior
Interior Features Closet/Cabinets - Custom Built, Office, Game Room, Wet Bar, Wired for Sound
Heating Forced Air, Natural Gas
Cooling Central Air
Flooring Flooring - Hardwood
Fireplaces Number 2
Appliance Water Heater, Range, Oven, Dishwasher, Disposal, Microwave, Refrigerator, Washer, Dryer, Wine Refrigerator, Plumbed For Ice Maker
Laundry Closet/Cabinets - Custom Built, Flooring - Stone/Ceramic Tile, Sink, First Floor
Exterior
Exterior Feature Porch, Deck - Composite, Covered Patio/Deck, Rain Gutters, Hot Tub/Spa, Professional Landscaping, Sprinkler System, Decorative Lighting, Outdoor Gas Grill Hookup
Garage Spaces 2.0
Community Features Shopping, Pool, Walk/Jog Trails, Golf
Utilities Available for Gas Range, Icemaker Connection, Generator Connection, Outdoor Gas Grill Hookup
Roof Type Shingle
Total Parking Spaces 2
Garage Yes
Building
Lot Description Wooded
Foundation Concrete Perimeter
Sewer Other
Water Private
Architectural Style Contemporary
Others
Senior Community false
Read Less
Want to know what your home might be worth? Contact us for a FREE valuation!

Our team is ready to help you sell your home for the highest possible price ASAP
Bought with Christine Bethoney • Discover Properties





