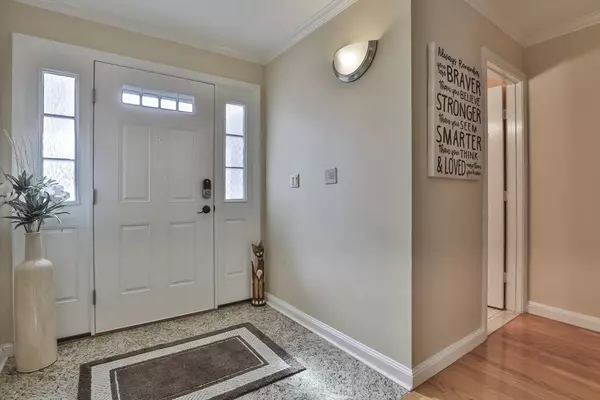$609,500
$575,000
6.0%For more information regarding the value of a property, please contact us for a free consultation.
8 Alcott Way #8 North Andover, MA 01845
2 Beds
2.5 Baths
1,902 SqFt
Key Details
Sold Price $609,500
Property Type Condo
Sub Type Condominium
Listing Status Sold
Purchase Type For Sale
Square Footage 1,902 sqft
Price per Sqft $320
MLS Listing ID 73211594
Sold Date 05/17/24
Bedrooms 2
Full Baths 2
Half Baths 1
HOA Fees $424/mo
Year Built 1989
Annual Tax Amount $6,303
Tax Year 2024
Property Description
Luxury Condo unit located in desirable Alcott Village - Upon your entry into the open foyer, you'll feel the spaciousness of this home enhanced by the abundance of natural and overhead lighting. Updated kitchen with top-of-the-line Bosch appliances, high end cabinetry, and lots of prep space and counter seating. Gas fireplace provides warmth and ambience to the living room. A wet bar, cathedral ceiling, and French doors contribute to this WOW feeling for the open floor plan. 2nd floor: each generous sized bedroom has their own full bath, Bonus Loft overlooking living room, perfect for home office, etc., all with newly installed attractive vinyl flooring. Updates: Heating and Rinnai hot water systems 2016, kitchen remodel 2016; Primary bath 2020 and Guest Bath 2021; 2nd floor windows 2014. Conveniently located to downtown Andover, commuter routes, and rail. All offers, if any, due Monday at 5:00 p.m with 24 hour response time added. Open House dates Sat/Sun - 12pm-2pm.
Location
State MA
County Essex
Zoning Condo
Direction Route 125 Bypass to Alcott Village
Rooms
Basement N
Primary Bedroom Level Second
Dining Room Flooring - Hardwood, Open Floorplan
Kitchen Flooring - Hardwood, Countertops - Stone/Granite/Solid, Countertops - Upgraded, Breakfast Bar / Nook, Open Floorplan, Remodeled, Gas Stove, Lighting - Overhead
Interior
Interior Features Open Floorplan, Loft, Foyer, Wet Bar, Internet Available - Unknown
Heating Forced Air, Natural Gas
Cooling Central Air
Flooring Wood, Tile, Vinyl, Marble, Vinyl / VCT, Flooring - Marble
Fireplaces Number 1
Fireplaces Type Living Room
Appliance Range, Oven, Dishwasher, Disposal, Microwave, Refrigerator, Range Hood
Laundry Second Floor, In Unit, Washer Hookup
Exterior
Exterior Feature Patio, Storage, Decorative Lighting, Professional Landscaping, Sprinkler System, Other
Garage Spaces 1.0
Community Features Public Transportation, Shopping, Golf, Medical Facility
Utilities Available for Gas Range, for Gas Oven, Washer Hookup
Roof Type Shingle
Total Parking Spaces 1
Garage Yes
Building
Story 2
Sewer Public Sewer
Water Public
Schools
Middle Schools Nams
High Schools Nahs
Others
Pets Allowed Yes w/ Restrictions
Senior Community false
Read Less
Want to know what your home might be worth? Contact us for a FREE valuation!

Our team is ready to help you sell your home for the highest possible price ASAP
Bought with M.C. Stewart • Keller Williams Realty-Merrimack





