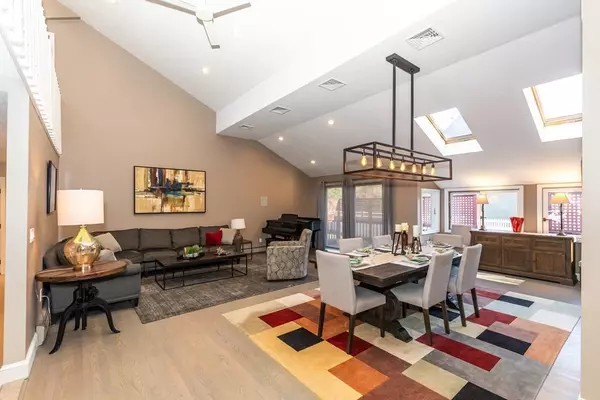$1,250,000
$1,275,000
2.0%For more information regarding the value of a property, please contact us for a free consultation.
6 Lee Ave Burlington, MA 01803
5 Beds
2 Baths
3,216 SqFt
Key Details
Sold Price $1,250,000
Property Type Single Family Home
Sub Type Single Family Residence
Listing Status Sold
Purchase Type For Sale
Square Footage 3,216 sqft
Price per Sqft $388
Subdivision Foxhill
MLS Listing ID 73198440
Sold Date 03/28/24
Style Colonial,Contemporary
Bedrooms 5
Full Baths 2
HOA Y/N false
Year Built 1987
Annual Tax Amount $8,592
Tax Year 2024
Lot Size 0.510 Acres
Acres 0.51
Property Description
Wait no longer! Step into the gracious open foyer for this 4-5 bedroom, 2 bath Contemporary home in the heart of Fox Hill area that has been updated and beautifully maintained! Open and spacious 1st floor plan with cathedral ceilings in the living room and dining room with a slider to the wrap around deck overlooking the level lot for your enjoyment. Kitchen(2015) with quartz counters is open to the family room with fireplace, built ins and wine refrig(2024).1st floor laundry with pantry and access to the 2 car garage. Main level offers a primary bedroom suite w new full bath( 2020) with walk in closet plus additional 2 bedrooms and full bath. 2nd level is complete with 2 large bedrooms and storage plus the open view of the main level. Bright and sunny throughout! Lower level is unfinished and ready for your design for additional living area! Solar panels offer low energy costs, FHW heating system (2015), A/C (7 years), roof and windows are 10 years old. Flooring updated 2015,
Location
State MA
County Middlesex
Zoning RO
Direction Mill St to Dublin Lane to Erin Lane to Lee Ave
Rooms
Family Room Flooring - Stone/Ceramic Tile, Deck - Exterior, Exterior Access, Open Floorplan, Slider
Basement Full, Interior Entry, Bulkhead, Sump Pump, Concrete, Unfinished
Primary Bedroom Level Main, First
Dining Room Skylight, Vaulted Ceiling(s), Flooring - Hardwood, Open Floorplan
Kitchen Flooring - Stone/Ceramic Tile, Dining Area, Pantry, Countertops - Stone/Granite/Solid, Kitchen Island, Exterior Access, Recessed Lighting, Lighting - Pendant
Interior
Interior Features Foyer
Heating Baseboard, Oil
Cooling Central Air
Flooring Tile, Carpet, Hardwood, Flooring - Stone/Ceramic Tile
Fireplaces Number 1
Fireplaces Type Family Room
Appliance Water Heater, Oven, Dishwasher, Disposal, Microwave, Range, Refrigerator
Laundry First Floor, Electric Dryer Hookup, Washer Hookup
Exterior
Exterior Feature Deck - Wood, Sprinkler System
Garage Spaces 2.0
Community Features Public Transportation, Shopping, Tennis Court(s), Park, Walk/Jog Trails, Medical Facility, Conservation Area, Public School, Sidewalks
Utilities Available for Electric Range, for Electric Dryer, Washer Hookup
Waterfront false
Roof Type Shingle
Total Parking Spaces 4
Garage Yes
Building
Lot Description Corner Lot, Level
Foundation Concrete Perimeter
Sewer Public Sewer
Water Public
Schools
Elementary Schools Fox Hill
Middle Schools Marshall Simond
High Schools Burlington High
Others
Senior Community false
Read Less
Want to know what your home might be worth? Contact us for a FREE valuation!

Our team is ready to help you sell your home for the highest possible price ASAP
Bought with Tom Sheehan • Compass






