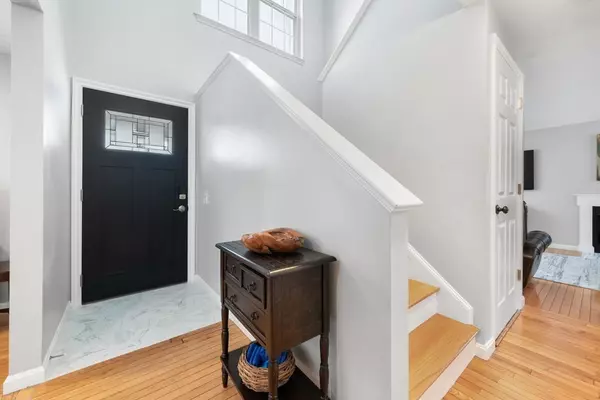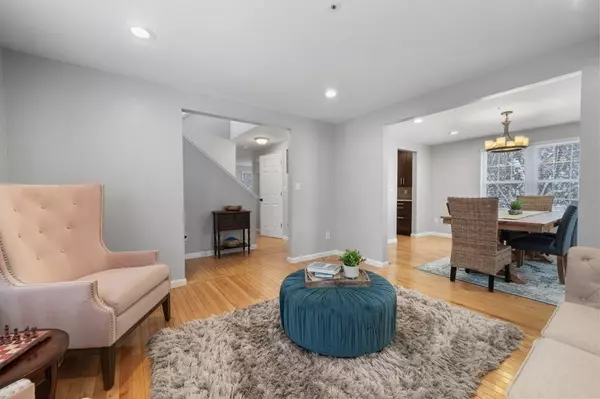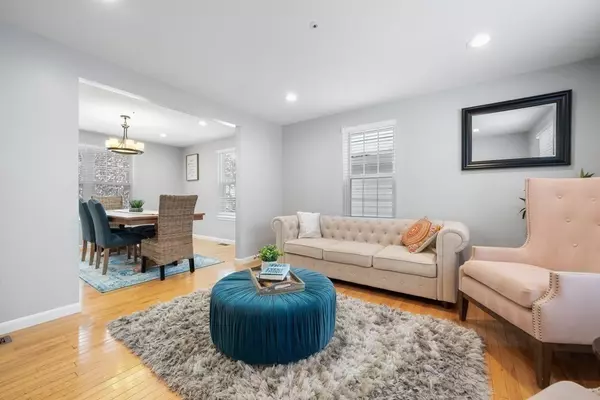$725,000
$679,900
6.6%For more information regarding the value of a property, please contact us for a free consultation.
36 Bucklin Road North Andover, MA 01845
3 Beds
2.5 Baths
2,250 SqFt
Key Details
Sold Price $725,000
Property Type Single Family Home
Sub Type Single Family Residence
Listing Status Sold
Purchase Type For Sale
Square Footage 2,250 sqft
Price per Sqft $322
MLS Listing ID 73192609
Sold Date 02/23/24
Style Colonial
Bedrooms 3
Full Baths 2
Half Baths 1
HOA Y/N false
Year Built 1995
Annual Tax Amount $6,446
Tax Year 2023
Lot Size 6,969 Sqft
Acres 0.16
Property Description
Desirable Meadowood neighborhood is seeking new owners for this meticulously maintained, modern 3 bedroom and 2.5-bathroom colonial. Close to all amenities and yet private with wooded backyard. Inside this pristine home you'll find a tiled foyer separating formal living and dining. The other section is with a fireplace and eat in area. All floors are hardwood. The first floor also includes half bath with tiled floors. Updated kitchen includes granite counters and stainless-steel Appliances. Slider door looks over the scenic backyard with an updated composite deck.Upstairs you'll find 3 spacious bedrooms with ample closet space and 2 full baths. The primary bedroom includes walk in closet and full bath with glass shower doors. The full basement is finished with tiled flooring and built in shelves. Additional features include new hot water tank, updated double pane windows, newer dishwasher, microwave, and washer/dryer. Conveniently located to routes 495,93. OFFER DEADLINE 1/16 @ 2 pm.
Location
State MA
County Essex
Zoning RES
Direction Off Route 125 (Take Hillside to Bucklin)
Rooms
Basement Full, Finished, Walk-Out Access, Interior Entry
Interior
Interior Features Internet Available - Broadband, High Speed Internet
Heating Central, Forced Air, Natural Gas
Cooling None
Flooring Wood, Tile, Vinyl, Hardwood
Fireplaces Number 1
Appliance Gas Water Heater, Water Heater, Range, Dishwasher, Disposal, Microwave, Refrigerator, Freezer, Washer, Dryer, Plumbed For Ice Maker
Laundry Gas Dryer Hookup
Exterior
Exterior Feature Porch, Deck, Deck - Composite, Sprinkler System
Community Features Shopping, Pool, Tennis Court(s), Park, Walk/Jog Trails, Golf, Medical Facility, Bike Path, Conservation Area, Highway Access, House of Worship, Private School, Public School, T-Station, University
Utilities Available for Gas Range, for Gas Oven, for Gas Dryer, Icemaker Connection
Roof Type Shingle
Total Parking Spaces 4
Garage No
Building
Lot Description Wooded, Easements, Gentle Sloping, Sloped
Foundation Concrete Perimeter
Sewer Public Sewer
Water Public
Architectural Style Colonial
Schools
Elementary Schools Franklin
Middle Schools Na Middle
High Schools Na High
Others
Senior Community false
Read Less
Want to know what your home might be worth? Contact us for a FREE valuation!

Our team is ready to help you sell your home for the highest possible price ASAP
Bought with Frank Celeste • Gibson Sotheby's International Realty





