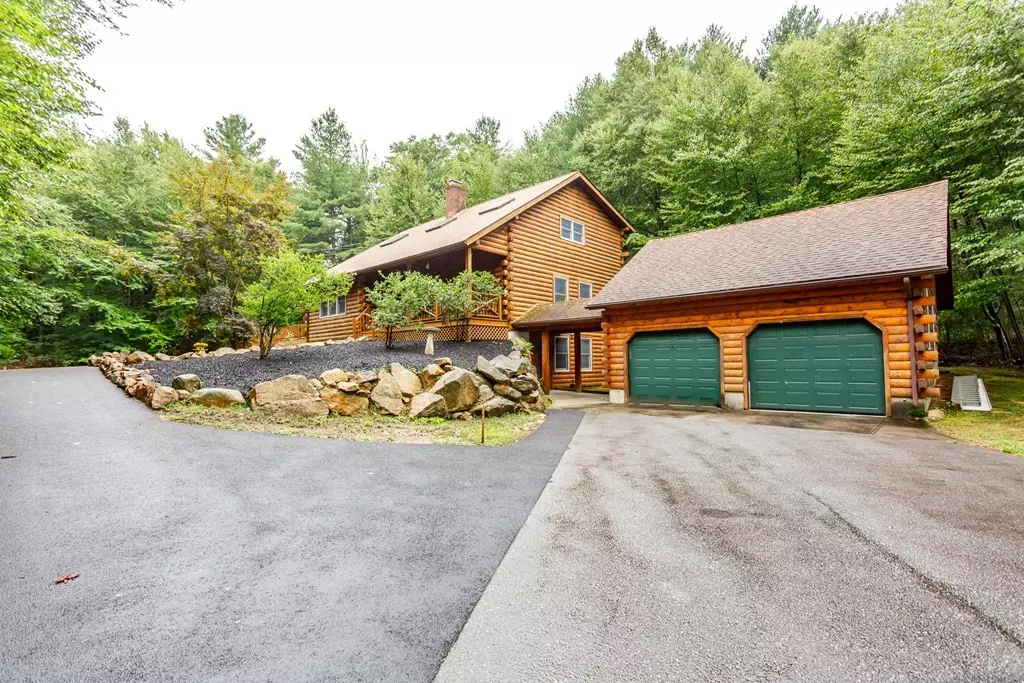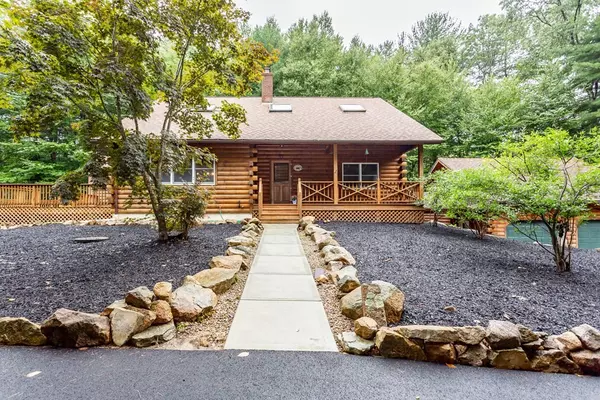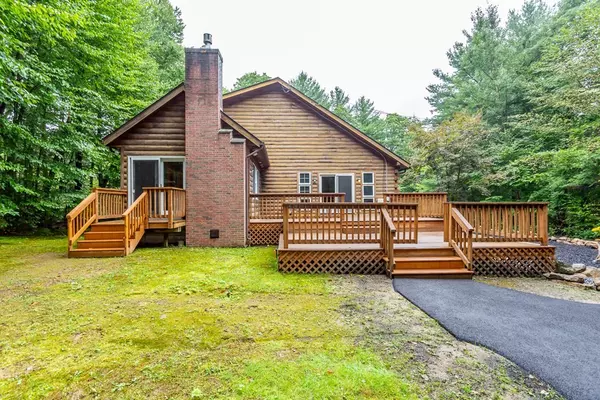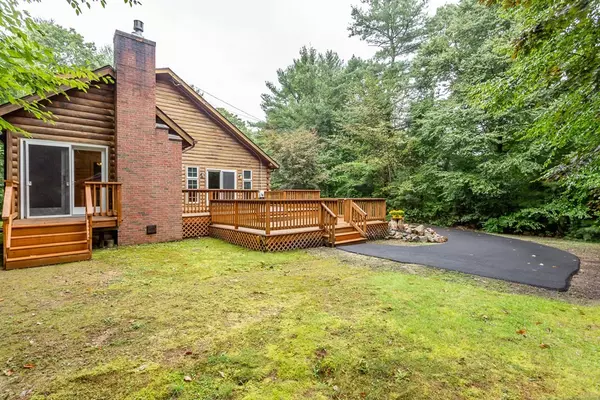$675,000
$729,000
7.4%For more information regarding the value of a property, please contact us for a free consultation.
275 Moosehorn Rd East Greenwich, RI 02818
3 Beds
2 Baths
2,009 SqFt
Key Details
Sold Price $675,000
Property Type Single Family Home
Sub Type Single Family Residence
Listing Status Sold
Purchase Type For Sale
Square Footage 2,009 sqft
Price per Sqft $335
MLS Listing ID 73152890
Sold Date 12/27/23
Style Log
Bedrooms 3
Full Baths 2
HOA Y/N false
Year Built 1995
Annual Tax Amount $7,885
Tax Year 2022
Lot Size 2.040 Acres
Acres 2.04
Property Sub-Type Single Family Residence
Property Description
Nestled among the trees on a serene two plus acre lot, this charming 3-bedroom log cabin offers a retreat that combines rustic beauty with modern comforts. Tucked away from the road, the beautifully manicured front yard provides a perfect view while sitting on the wide front porch sipping your morning coffee. Stepping inside, you're welcomed into an open-concept living area, where the soaring ceilings with exposed wooden beams instantly create a wow factor. The living room centers around a grand stone hearth with a wood burning stove, inviting you to gather around during chilly evenings. Large windows flood the room with natural light and offer unobstructed views of the surrounding woods, creating a seamless connection between the indoors & outdoors. Adjacent to the living area is an open kitchen that combines rustic charm with modern comforts and access to the spacious two level deck- the whole layout is so perfect for entertaining, or just giving everyone their own space.
Location
State RI
County Kent
Zoning F2
Direction Division Rd, Route 401 to Moosehorn Road
Rooms
Basement Full, Partially Finished, Interior Entry, Garage Access, Concrete
Primary Bedroom Level Second
Interior
Heating Baseboard, Oil
Cooling Ductless
Flooring Hardwood
Fireplaces Number 2
Appliance Range, Dishwasher, Microwave, Refrigerator, Washer, Dryer, Utility Connections for Gas Range, Utility Connections for Gas Oven
Laundry In Basement
Exterior
Exterior Feature Porch, Deck - Wood, Storage
Garage Spaces 2.0
Utilities Available for Gas Range, for Gas Oven
Roof Type Shingle
Total Parking Spaces 8
Garage Yes
Building
Lot Description Wooded
Foundation Concrete Perimeter
Sewer Private Sewer
Water Private
Architectural Style Log
Others
Senior Community false
Acceptable Financing Contract
Listing Terms Contract
Read Less
Want to know what your home might be worth? Contact us for a FREE valuation!

Our team is ready to help you sell your home for the highest possible price ASAP
Bought with Mark Raymond • Residential Properties Ltd





