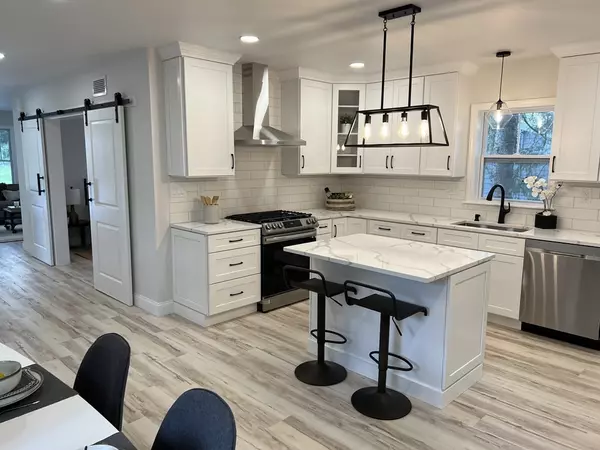$820,000
$789,000
3.9%For more information regarding the value of a property, please contact us for a free consultation.
11 Riverview Ave Danvers, MA 01923
3 Beds
2.5 Baths
1,700 SqFt
Key Details
Sold Price $820,000
Property Type Single Family Home
Sub Type Single Family Residence
Listing Status Sold
Purchase Type For Sale
Square Footage 1,700 sqft
Price per Sqft $482
Subdivision Danversport
MLS Listing ID 73168802
Sold Date 12/05/23
Style Colonial
Bedrooms 3
Full Baths 2
Half Baths 1
HOA Y/N false
Year Built 1900
Annual Tax Amount $4,572
Tax Year 2023
Lot Size 8,276 Sqft
Acres 0.19
Property Description
Welcome to your meticulously renovated dream home! This 3 Bedroom, 2.5 Bath property offers the perfect blend of modern luxury and timeless charm having brand new designer-inspired renovations and Decor. The First level features a beautiful open-concept kitchen/dining area with custom cabinetry, quartz counters, stainless appliances & an island, half bath, large Bedroom/den, stylish floors & oversized windows allowing plenty of light and closet space throughout. Upstairs you will find a gorgeous primary suite with a tastefully appointed bathroom and two walk-in closets, laundry closet & another large BR. The home is situated on a sprawling, double wooded lot offering quiet privacy and a sweet Farmer's porch, ideally located in a well sought area of Danversport. Public River access is at end of street, near Marina, Rail Trail, Downtown and all Danvers offers such as easy access to highways, shopping, eateries, near Beverly town line-approx. 1.3 MI to commuter rail, and so much more!
Location
State MA
County Essex
Area Danversport
Zoning R2
Direction Danversport-GPS off Rte 62
Rooms
Basement Full, Walk-Out Access, Interior Entry, Concrete
Interior
Heating Forced Air, Natural Gas
Cooling Central Air
Flooring Tile, Hardwood
Appliance Range, Dishwasher, Disposal, Refrigerator, Utility Connections for Gas Range
Exterior
Exterior Feature Porch, Storage
Community Features Public Transportation, Shopping, Pool, Tennis Court(s), Park, Walk/Jog Trails, Golf, Medical Facility, Bike Path, Conservation Area, Highway Access, Marina, Private School, Public School, T-Station, University
Utilities Available for Gas Range
Waterfront Description Beach Front,Beach Access,River,3/10 to 1/2 Mile To Beach,Beach Ownership(Private,Public)
Roof Type Shingle
Total Parking Spaces 2
Garage No
Building
Lot Description Cleared
Foundation Concrete Perimeter
Sewer Public Sewer
Water Public
Others
Senior Community false
Read Less
Want to know what your home might be worth? Contact us for a FREE valuation!

Our team is ready to help you sell your home for the highest possible price ASAP
Bought with Desiree Taylor • Desired Homes Realty LLC






