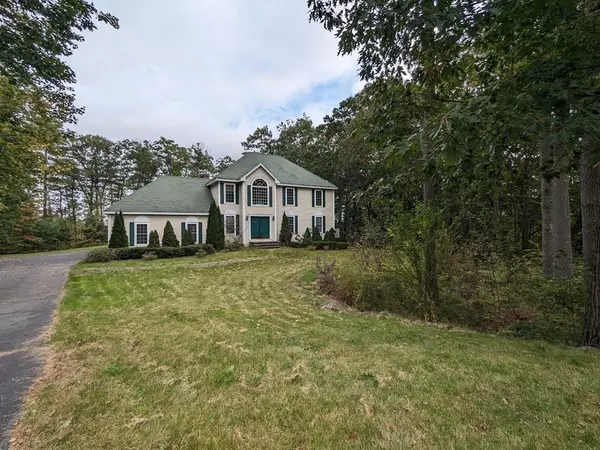$539,000
$589,900
8.6%For more information regarding the value of a property, please contact us for a free consultation.
42 Ryan Rd Auburn, NH 03032
4 Beds
2.5 Baths
2,515 SqFt
Key Details
Sold Price $539,000
Property Type Single Family Home
Sub Type Single Family Residence
Listing Status Sold
Purchase Type For Sale
Square Footage 2,515 sqft
Price per Sqft $214
MLS Listing ID 73166534
Sold Date 11/30/23
Style Colonial
Bedrooms 4
Full Baths 2
Half Baths 1
HOA Y/N false
Year Built 2000
Annual Tax Amount $7,608
Tax Year 2022
Lot Size 2.740 Acres
Acres 2.74
Property Sub-Type Single Family Residence
Property Description
Sought after cul-de-sac located, 4 bedroom, 2.5 bath, hip roof colonial! Close to commuter routes, schools, and shopping yet tucked away in quaint Auburn NH! A rare opportunity awaits! Nicely appointed open concept, one of a kind property, great for entertaining or those who simply love open spaces! Two story grand foyer leading to a large living space spanning from front to back. Custom layout living, dining, and library areas with fireplace, cathedral ceiling, hand crafted shelving and a massive wet bar with recessed lighting. Off the living areas you will find a nicely appointed center island kitchen with granite counters open to a large dining room with doors to a wrap around deck. The second floor offers 4 bedrooms, 2 baths, one with whirlpool! Possible expansion on second floor over garage as well as basement. This home awaits the right buyer with an eye for detail and desire to make this house their home, and, is priced accordingly!
Location
State NH
County Rockingham
Zoning RESIDE
Direction Route 121 to Bunker Hill to Dearborn to Ryan Rd
Rooms
Basement Full, Interior Entry, Garage Access, Concrete, Unfinished
Primary Bedroom Level Second
Dining Room Flooring - Stone/Ceramic Tile, Wet Bar, Open Floorplan, Lighting - Overhead, Archway
Kitchen Dining Area, Countertops - Stone/Granite/Solid, Countertops - Upgraded, Kitchen Island, Cabinets - Upgraded, Deck - Exterior, Exterior Access, Open Floorplan, Stainless Steel Appliances, Lighting - Pendant, Lighting - Overhead, Archway
Interior
Interior Features Closet/Cabinets - Custom Built, Open Floorplan, Recessed Lighting, Crown Molding, Library, Wet Bar
Heating Baseboard, Oil
Cooling None, Whole House Fan
Flooring Tile, Carpet, Flooring - Stone/Ceramic Tile
Fireplaces Number 1
Appliance Range, Dishwasher, Refrigerator, Wine Refrigerator
Laundry Bathroom - Half, First Floor
Exterior
Exterior Feature Deck - Wood
Garage Spaces 2.0
Community Features Shopping, Highway Access, Public School
Roof Type Shingle
Total Parking Spaces 2
Garage Yes
Building
Lot Description Cul-De-Sac, Wooded
Foundation Concrete Perimeter
Sewer Private Sewer
Water Private
Architectural Style Colonial
Schools
High Schools Pinkerton
Others
Senior Community false
Read Less
Want to know what your home might be worth? Contact us for a FREE valuation!

Our team is ready to help you sell your home for the highest possible price ASAP
Bought with Cheryl Waitt • Homes of New Hampshire Realty, LLC





