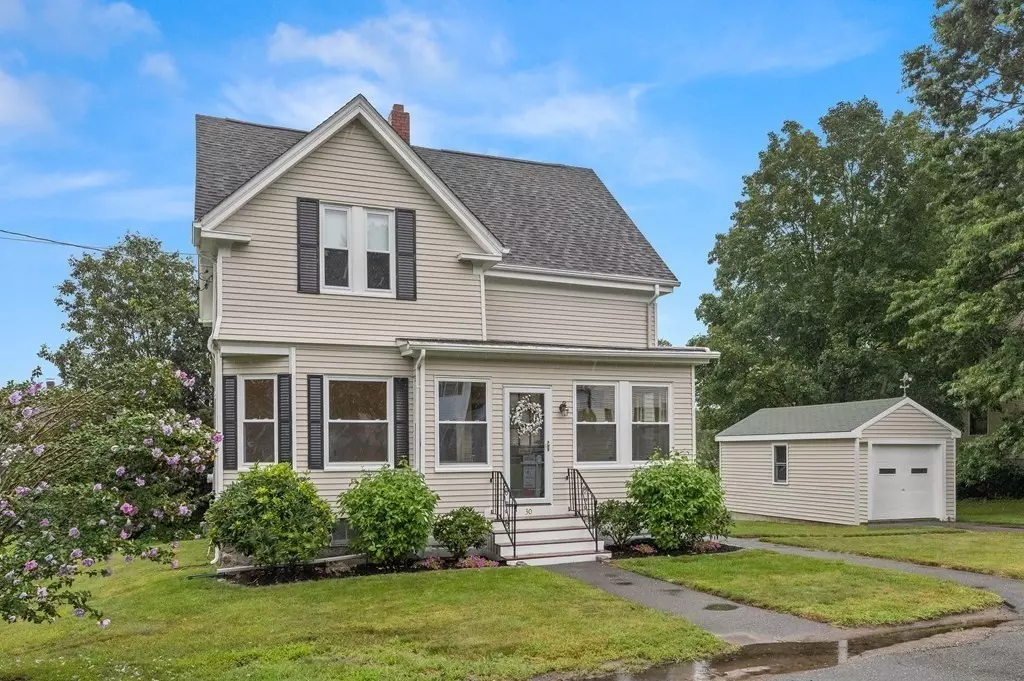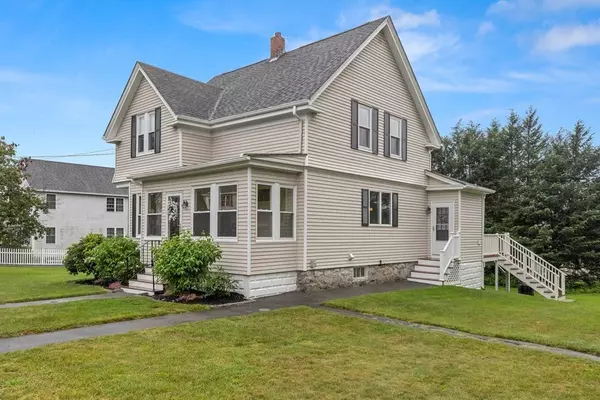$640,000
$634,900
0.8%For more information regarding the value of a property, please contact us for a free consultation.
30 Upland Street North Andover, MA 01845
3 Beds
2 Baths
1,597 SqFt
Key Details
Sold Price $640,000
Property Type Single Family Home
Sub Type Single Family Residence
Listing Status Sold
Purchase Type For Sale
Square Footage 1,597 sqft
Price per Sqft $400
Subdivision North Of Machine Shop Village District
MLS Listing ID 73147921
Sold Date 12/01/23
Style Colonial
Bedrooms 3
Full Baths 2
HOA Y/N false
Year Built 1911
Annual Tax Amount $5,528
Tax Year 2023
Lot Size 10,890 Sqft
Acres 0.25
Property Description
Dead end street, level 100'x100' private yard and oversized deck sets off 7 room sunny 3 bed 2 bath colonial w classic features and updates sure to impress. High ceilings 1st & 2nd floors, oak, fir & pine wood floors, fresh neutral paint inside and just painted outside too. Cherry kitchen renovation w pantry storage, ceiling fan & pendant lights, adjacent dining rm (or home office) plus breakfast bar and casual dining area. Enjoy plenty of sunshine in addition off kitchen with direct deck access. Natural light, natural gas cooking and high quality finishes. You'll love having a laundry room plus full bath w shower on main level. And don't forget about all that privacy & play space - A yard for friends, family and pets to enjoy. Enclosed porch too. Pretty staircase leads to 3 bedrooms on 2nd flr that share a 2nd full bath. Detached garage, water, sewer service, and there's even room for a future addition! Walkable to Elementary, Middle and High Schools plus downtown shops nearby.
Location
State MA
County Essex
Zoning R4
Direction From High Street out of Machine Shop district, right on Prescott and left on Upland (dead end)
Rooms
Basement Partial, Unfinished
Primary Bedroom Level Second
Dining Room Flooring - Hardwood, Window(s) - Picture
Kitchen Ceiling Fan(s), Closet/Cabinets - Custom Built, Flooring - Stone/Ceramic Tile, Dining Area, Pantry, Breakfast Bar / Nook, Cabinets - Upgraded, Open Floorplan, Recessed Lighting, Remodeled, Stainless Steel Appliances, Peninsula, Lighting - Pendant
Interior
Interior Features Dining Area, Pantry, Open Floorplan, Sun Room
Heating Hot Water, Oil, Electric
Cooling None
Flooring Wood, Tile, Carpet, Hardwood, Flooring - Stone/Ceramic Tile, Flooring - Hardwood
Appliance Range, Dishwasher, Disposal, Microwave, Refrigerator, Washer, Dryer, Utility Connections for Gas Range, Utility Connections for Electric Dryer
Laundry Main Level, Electric Dryer Hookup, Washer Hookup, First Floor
Exterior
Exterior Feature Porch - Enclosed, Deck - Wood, Rain Gutters, Screens, Garden
Garage Spaces 1.0
Community Features Public Transportation, Shopping, Park, Walk/Jog Trails, Medical Facility, Conservation Area, Highway Access, House of Worship, Private School, Public School, T-Station, University
Utilities Available for Gas Range, for Electric Dryer, Washer Hookup
Roof Type Shingle
Total Parking Spaces 2
Garage Yes
Building
Lot Description Cleared, Level
Foundation Stone
Sewer Public Sewer
Water Public
Architectural Style Colonial
Schools
Elementary Schools Thomson El
Middle Schools Nams
High Schools Nahs
Others
Senior Community false
Read Less
Want to know what your home might be worth? Contact us for a FREE valuation!

Our team is ready to help you sell your home for the highest possible price ASAP
Bought with Stephanie Jordan • Coldwell Banker Realty - Chelmsford





