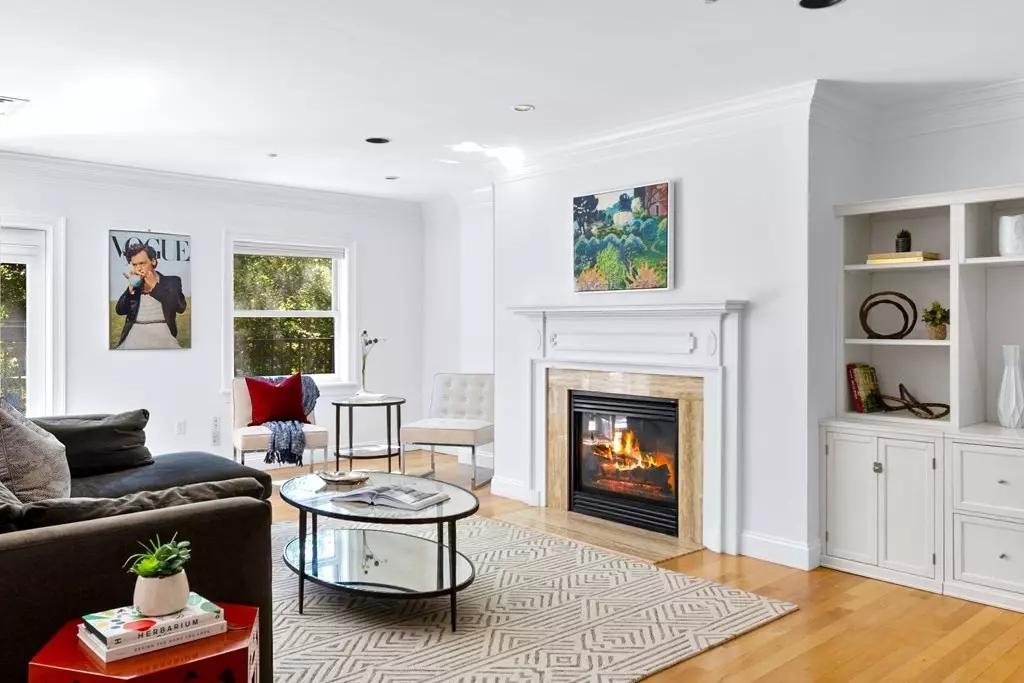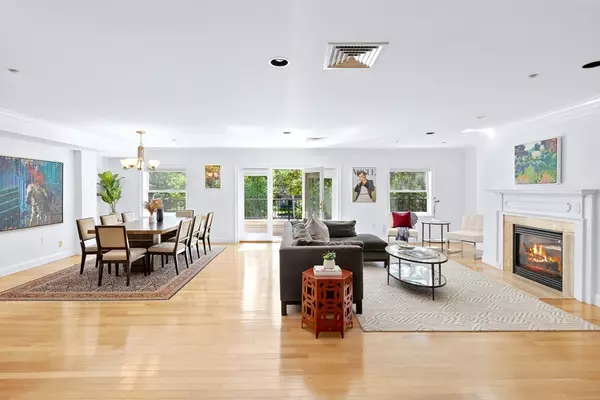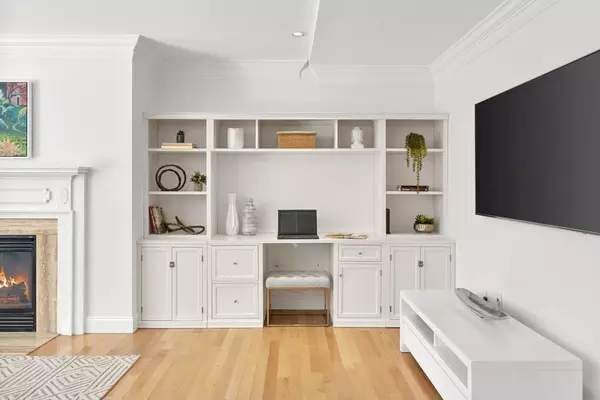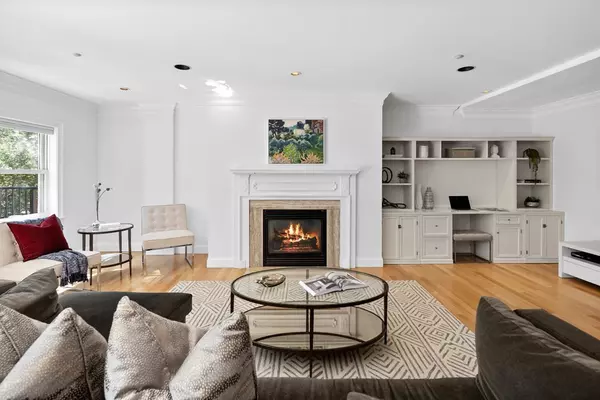$2,800,000
$2,895,000
3.3%For more information regarding the value of a property, please contact us for a free consultation.
1160 Beacon St #205 Brookline, MA 02446
3 Beds
2.5 Baths
2,412 SqFt
Key Details
Sold Price $2,800,000
Property Type Condo
Sub Type Condominium
Listing Status Sold
Purchase Type For Sale
Square Footage 2,412 sqft
Price per Sqft $1,160
MLS Listing ID 73155562
Sold Date 11/21/23
Bedrooms 3
Full Baths 2
Half Baths 1
HOA Fees $1,747/mo
HOA Y/N true
Year Built 1999
Annual Tax Amount $22,616
Tax Year 2023
Property Sub-Type Condominium
Property Description
This spacious condominium at coveted 1160 Beacon St offers 2,412sqft of meticulously designed open-concept living space, seamlessly blending classic sophistication & modern comfort. Abundant natural light fills the space through south facing french doors which open to a private balcony overlooking picturesque Beacon St. The primary suite features a sitting area, walk-in closet and marble adorned en-suite bathroom that epitomizes luxury. Two additional bedrooms offer comfort & versatility while the 2.5 well-appointed bathrooms guarantee both convenience & style. Residents enjoy concierge services & secure underground parking of which one space is included in the sale. Situated just east of Coolidge Corner, the convenient location offers easy access to the best of both Brookline & Boston. Enjoy serene green space at neighboring Amory Park or catch a game at nearby Fenway Park. Longwood Medical Area & top Universities are under 1/2 mi away as are the many conveniences of Coolidge Corner.
Location
State MA
County Norfolk
Area Coolidge Corner
Zoning RES
Direction Outbound side of Beacon St. between Amory St and Powell St.
Rooms
Basement N
Dining Room Flooring - Hardwood, Lighting - Overhead
Kitchen Flooring - Hardwood, Dining Area, Countertops - Stone/Granite/Solid, Recessed Lighting
Interior
Interior Features Entry Hall
Heating Central, Heat Pump, Individual, Unit Control
Cooling Central Air, Unit Control
Flooring Wood, Flooring - Hardwood
Fireplaces Number 1
Fireplaces Type Living Room
Appliance Oven, Dishwasher, Disposal, Microwave, Countertop Range, Refrigerator, Washer, Dryer, Utility Connections for Gas Range, Utility Connections for Electric Oven
Laundry Flooring - Stone/Ceramic Tile, Dryer Hookup - Dual, Washer Hookup
Exterior
Exterior Feature Balcony / Deck, Balcony - Exterior, Balcony
Garage Spaces 1.0
Community Features Public Transportation, Shopping, Tennis Court(s), Park, Walk/Jog Trails, Medical Facility, Bike Path, Highway Access, House of Worship, Private School, Public School, T-Station, University, Other
Utilities Available for Gas Range, for Electric Oven, Washer Hookup
Garage Yes
Building
Story 1
Sewer Public Sewer
Water Public
Schools
Elementary Schools Lawrence
High Schools Bhs
Others
Pets Allowed Yes w/ Restrictions
Senior Community false
Read Less
Want to know what your home might be worth? Contact us for a FREE valuation!

Our team is ready to help you sell your home for the highest possible price ASAP
Bought with Adam Umina • Metro Realty Corp.





