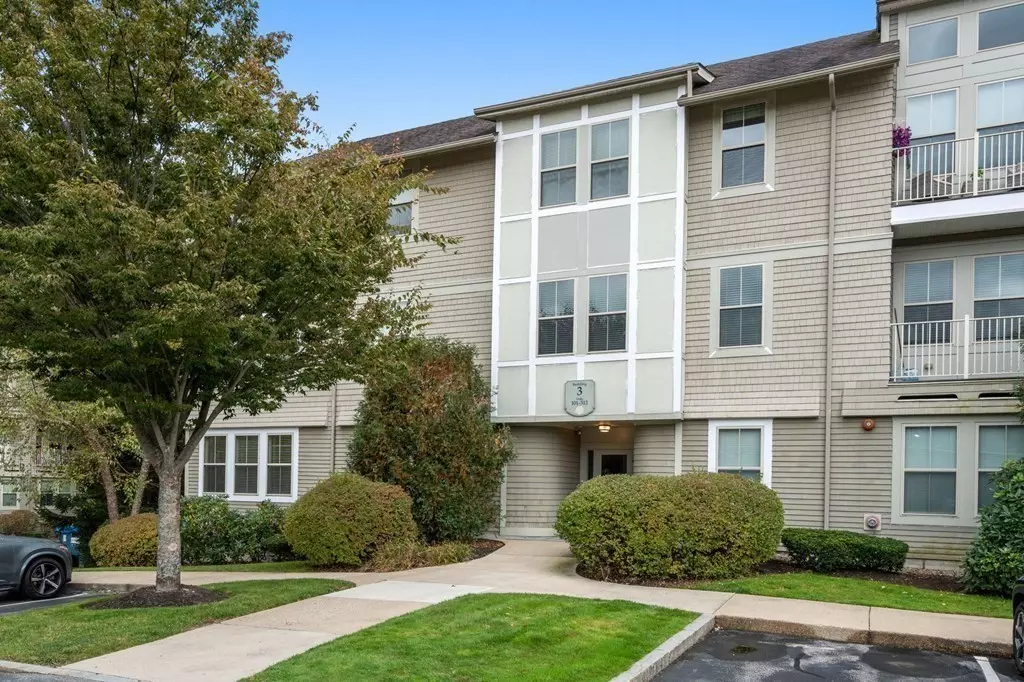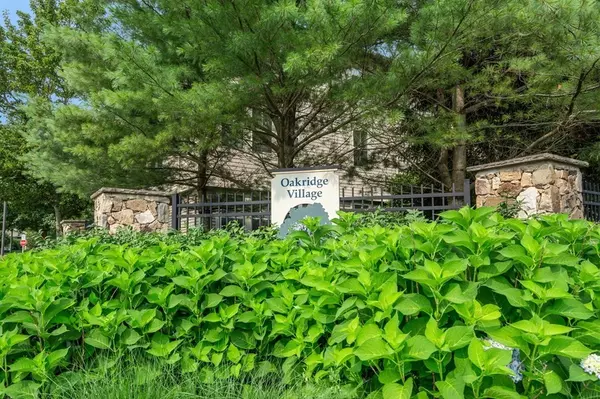$426,000
$399,000
6.8%For more information regarding the value of a property, please contact us for a free consultation.
3 Harvest Dr #102 North Andover, MA 01845
2 Beds
2 Baths
1,155 SqFt
Key Details
Sold Price $426,000
Property Type Condo
Sub Type Condominium
Listing Status Sold
Purchase Type For Sale
Square Footage 1,155 sqft
Price per Sqft $368
MLS Listing ID 73171698
Sold Date 11/22/23
Bedrooms 2
Full Baths 2
HOA Fees $427
HOA Y/N true
Year Built 2006
Annual Tax Amount $4,062
Tax Year 2023
Property Description
Welcome home. This immaculate, first-floor corner unit offers 2 bedrooms, 2 bathrooms and over 1,150 sq ft. As you step inside, you're greeted w/ gleaming HW flooring, soaring ceilings, & an open-concept floor plan that enhances the sense of spaciousness. Conveniently positioned just steps away from the main entry, it comes with a deeded 1 garage space, located beneath the unit, visitor parking, central ac & in-unit laundry. Added bonus of an elevator ensures hassle-free access.The expansive windows bring in an abundance of natural light offering a well-lit & inviting atmosphere throughout. The extra-wide hallways & doors add to the accessibility & overall sense of luxury. This complex offers a range of amenities to elevate your lifestyle. There's a spacious clubhouse with a beautiful common area, perfect for gatherings, an indoor pool & fitness center. Conveniently located just off 114 & close proximity to Harold Parker Forest. Updates new microwave, paint and carpets! Pet friendly!
Location
State MA
County Essex
Direction Rt 114 to Harvest Drive
Rooms
Basement N
Primary Bedroom Level First
Dining Room Closet, Flooring - Hardwood, Open Floorplan
Kitchen Flooring - Stone/Ceramic Tile, Countertops - Stone/Granite/Solid, Cabinets - Upgraded, Open Floorplan, Lighting - Overhead
Interior
Interior Features Internet Available - Unknown
Heating Forced Air, Natural Gas
Cooling Central Air
Flooring Wood, Tile, Carpet
Appliance Range, Dishwasher, Disposal, Trash Compactor, Microwave, Refrigerator, Washer, Dryer, Utility Connections for Electric Range, Utility Connections for Electric Dryer
Laundry First Floor, In Unit
Exterior
Garage Spaces 1.0
Community Features Shopping, Pool, Park, Walk/Jog Trails, Stable(s), Golf, Medical Facility, Conservation Area
Utilities Available for Electric Range, for Electric Dryer
Garage Yes
Building
Story 1
Sewer Public Sewer
Water Public
Schools
Middle Schools Nams
High Schools Nahs
Others
Pets Allowed Yes
Senior Community false
Acceptable Financing Contract
Listing Terms Contract
Read Less
Want to know what your home might be worth? Contact us for a FREE valuation!

Our team is ready to help you sell your home for the highest possible price ASAP
Bought with Rebecca Pollack-Twomey • Chinatti Realty Group, Inc.





