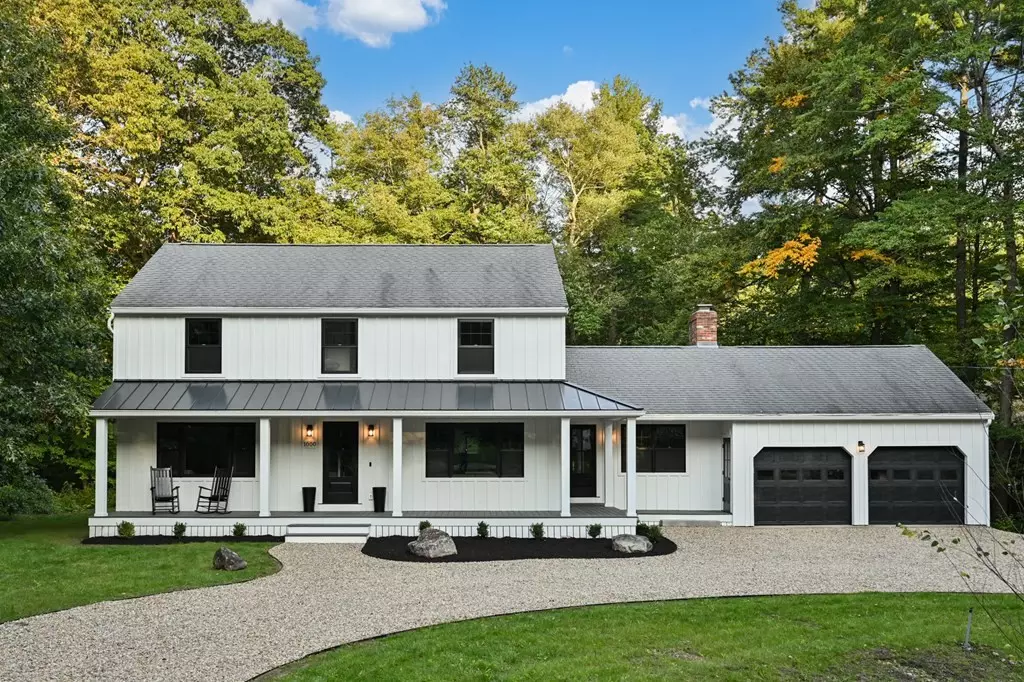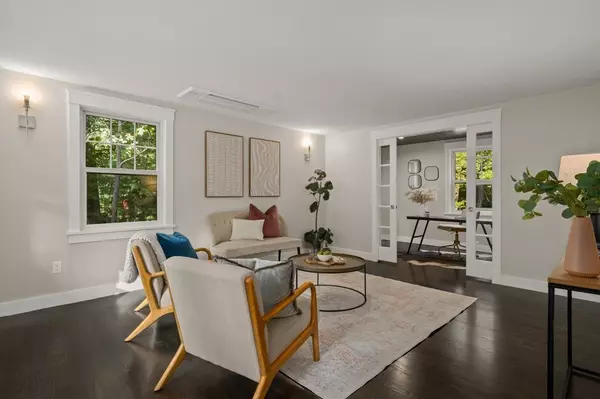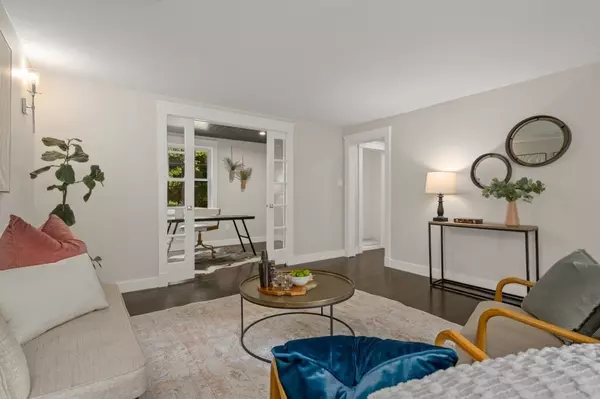$1,030,000
$1,049,000
1.8%For more information regarding the value of a property, please contact us for a free consultation.
1000 Johnson Street North Andover, MA 01845
3 Beds
2.5 Baths
2,647 SqFt
Key Details
Sold Price $1,030,000
Property Type Single Family Home
Sub Type Single Family Residence
Listing Status Sold
Purchase Type For Sale
Square Footage 2,647 sqft
Price per Sqft $389
MLS Listing ID 73164450
Sold Date 11/15/23
Style Colonial,Farmhouse
Bedrooms 3
Full Baths 2
Half Baths 1
HOA Y/N false
Year Built 1969
Annual Tax Amount $7,149
Tax Year 2023
Lot Size 1.060 Acres
Acres 1.06
Property Description
This MODERN FARMHOUSE COLONIAL has undergone a STUNNING TRANSFORMATION w/an EXCEPTIONAL DESIGN & INCREDIBLE DETAIL THROUGHOUT catering perfectly to today's lifestyle. Step in from the COVERED FRONT PORCH & enjoy this SHOW STOPPER drenched in natural light. The CUSTOM KITCHEN is the HEART of this home, w/SHAKER CABINETRY, stainless KITCHEN AID appliances, 5 BURNER GAS RANGE, quartz countertops, open shelving, PANTRY, & a CENTER ISLAND seamlessly flowing to both the dining rm & SPACIOUS FAMILY RM w/a BRICK FIREPLACE enhancing the WARMTH & CHARM w/access to an oversized deck & lush private backyard. Also a generous Living Rm, OFFICE & 1/2 bath complete this level. Upstairs there are 2 FULL BATHS, & 3 BEDROOMS. The PRIMARY SUITE is a TRUE RETREAT, featuring a CATHEDRAL CEILING, walk-in closet, & a luxurious bathroom w/a CUSTOM TILED SHOWER, glass shower door, & DOUBLE VANITY w/quartz countertops. Partially finished basement offers heated VERSATILE work/play/media space with FIREPLACE!
Location
State MA
County Essex
Zoning R2
Direction Use GPS
Rooms
Family Room Closet/Cabinets - Custom Built, Flooring - Hardwood, Recessed Lighting
Basement Full, Partially Finished, Interior Entry, Bulkhead, Sump Pump
Primary Bedroom Level Second
Dining Room Flooring - Hardwood
Kitchen Flooring - Hardwood, Pantry, Countertops - Stone/Granite/Solid, Kitchen Island, Open Floorplan, Recessed Lighting, Remodeled
Interior
Interior Features Recessed Lighting, Office, Game Room, Play Room
Heating Ductless, Fireplace
Cooling Ductless
Flooring Tile, Vinyl, Hardwood, Flooring - Hardwood, Flooring - Vinyl
Fireplaces Number 2
Fireplaces Type Family Room
Appliance Range, Dishwasher, Microwave, Refrigerator, Utility Connections for Gas Range, Utility Connections for Electric Oven
Laundry In Basement
Exterior
Exterior Feature Porch, Deck - Composite, Storage, Professional Landscaping
Garage Spaces 2.0
Community Features Shopping, Park, Walk/Jog Trails, Highway Access, House of Worship, Public School, Sidewalks
Utilities Available for Gas Range, for Electric Oven
Roof Type Shingle,Metal
Total Parking Spaces 8
Garage Yes
Building
Lot Description Wooded
Foundation Concrete Perimeter
Sewer Public Sewer, Private Sewer
Water Public
Architectural Style Colonial, Farmhouse
Schools
Elementary Schools Annie Sargent
Middle Schools Na Middle
High Schools Na High
Others
Senior Community false
Read Less
Want to know what your home might be worth? Contact us for a FREE valuation!

Our team is ready to help you sell your home for the highest possible price ASAP
Bought with The Lucci Witte Team • William Raveis R.E. & Home Services





