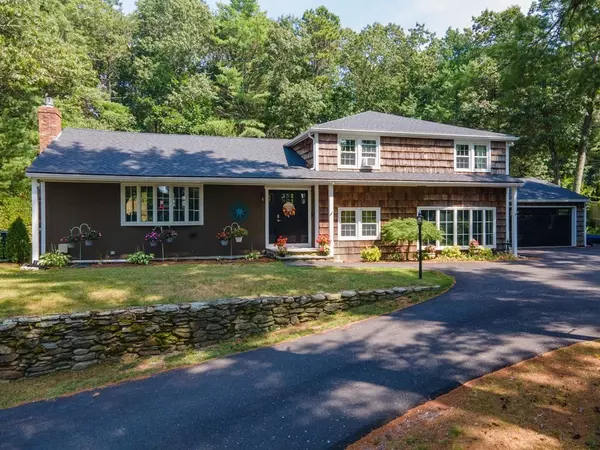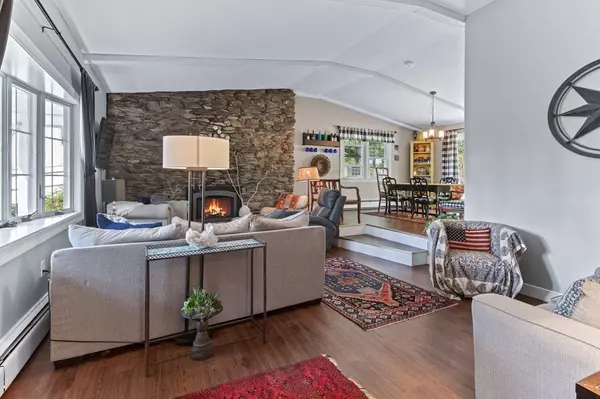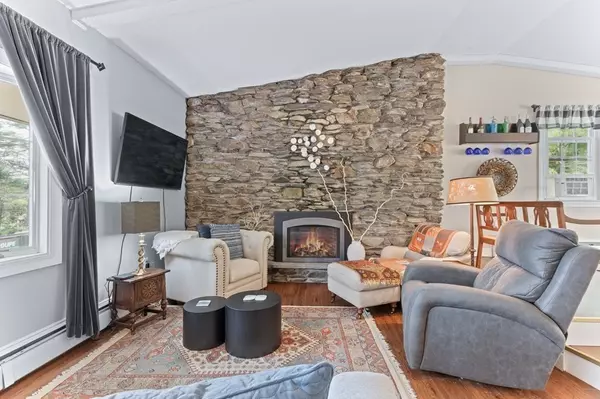$730,000
$749,000
2.5%For more information regarding the value of a property, please contact us for a free consultation.
18 Oar And Line Rd Plymouth, MA 02360
3 Beds
2.5 Baths
3,103 SqFt
Key Details
Sold Price $730,000
Property Type Single Family Home
Sub Type Single Family Residence
Listing Status Sold
Purchase Type For Sale
Square Footage 3,103 sqft
Price per Sqft $235
Subdivision Plymouth Estates
MLS Listing ID 73156935
Sold Date 10/30/23
Style Contemporary
Bedrooms 3
Full Baths 2
Half Baths 1
HOA Fees $4/ann
HOA Y/N true
Year Built 1969
Annual Tax Amount $8,529
Tax Year 2023
Lot Size 0.690 Acres
Acres 0.69
Property Description
Welcome to this beautiful contemporary home situated on the desirable Oar and Line Rd, in Plymouth Estates.This multi-level home was fully renovated in 2019. In 2023 a new roof was installed, new gas fireplace, new driveway, and 2 new bay windows. The main living area consist of an updated kitchen with granite counter tops and stainless steel appliances. The living room features a stunning floor to ceiling stone gas fireplace with a step up dining room with slider leading to the back patio. On the second level you will find 3 bedrooms which includes a primary suite with private bath and additional full bath. The lower level offers a large family room with water views, an office which could be used as a 4th bedroom, a laundry room ,a half bath and a bonus room. 2 car garage, whole house generator and a full basement completes this home. Deeded beach rights to Long Pond, swim, kayak, sail, paddleboard, fish, motorized craft up to 50 hp allowed. Close to Pinehills, highway, and amenities!
Location
State MA
County Plymouth
Zoning RR
Direction Exit 7 to Long Pond to Oar and Line
Rooms
Family Room Flooring - Wall to Wall Carpet, Window(s) - Picture, Exterior Access
Basement Partial, Interior Entry, Unfinished
Primary Bedroom Level Second
Dining Room Beamed Ceilings, Vaulted Ceiling(s), Flooring - Vinyl, Exterior Access, Open Floorplan, Slider, Lighting - Pendant
Kitchen Flooring - Vinyl, Window(s) - Bay/Bow/Box, Countertops - Stone/Granite/Solid, Exterior Access, Recessed Lighting, Stainless Steel Appliances
Interior
Interior Features Closet, Home Office, Bonus Room, Foyer
Heating Baseboard, Oil
Cooling Window Unit(s)
Flooring Tile, Vinyl, Carpet, Flooring - Wall to Wall Carpet, Flooring - Stone/Ceramic Tile
Fireplaces Number 1
Fireplaces Type Living Room
Appliance Range, Microwave, Refrigerator, Utility Connections for Electric Range, Utility Connections for Electric Dryer
Laundry Flooring - Stone/Ceramic Tile, Electric Dryer Hookup, Lighting - Overhead, In Basement, Washer Hookup
Exterior
Exterior Feature Patio, Stone Wall
Garage Spaces 2.0
Community Features Shopping, Walk/Jog Trails, Stable(s), Golf, Bike Path, Conservation Area, Highway Access
Utilities Available for Electric Range, for Electric Dryer, Washer Hookup
Waterfront false
Waterfront Description Beach Front, Lake/Pond, 0 to 1/10 Mile To Beach, Beach Ownership(Deeded Rights)
Roof Type Shingle
Total Parking Spaces 6
Garage Yes
Building
Lot Description Wooded, Cleared
Foundation Concrete Perimeter
Sewer Private Sewer
Water Private
Schools
Elementary Schools Nath. Morton
Middle Schools South
High Schools South
Others
Senior Community false
Read Less
Want to know what your home might be worth? Contact us for a FREE valuation!

Our team is ready to help you sell your home for the highest possible price ASAP
Bought with Marie Ward McCabe • Success! Real Estate






