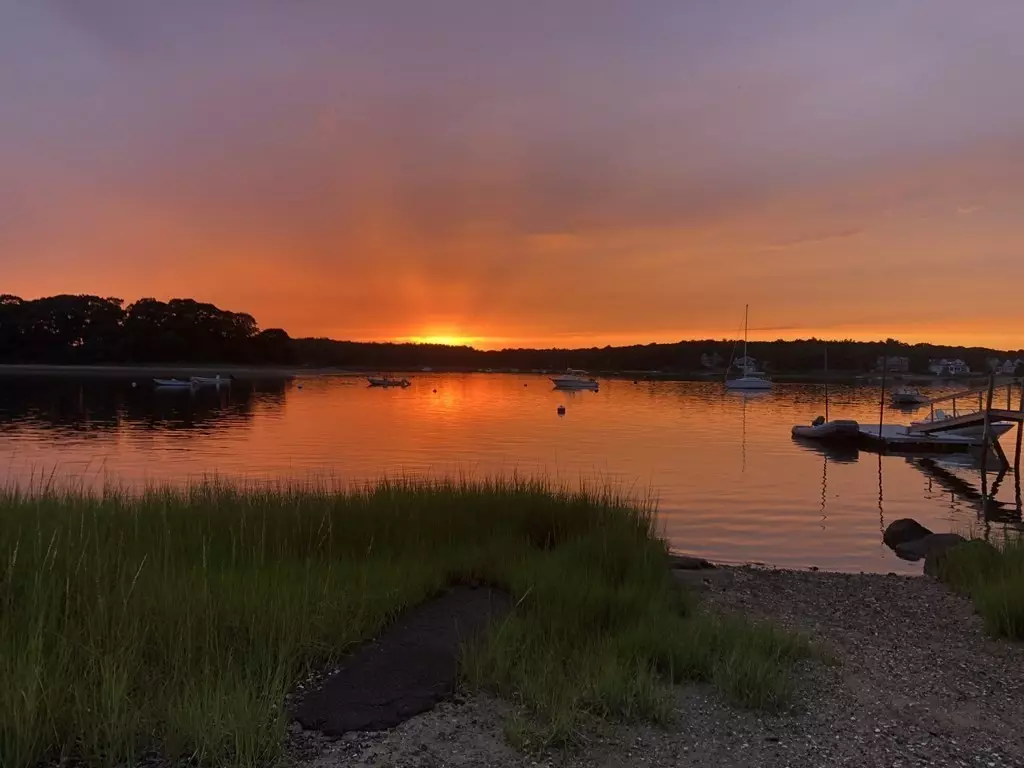$950,000
$989,000
3.9%For more information regarding the value of a property, please contact us for a free consultation.
89 Bellavista Dr Bourne, MA 02559
3 Beds
3 Baths
1,869 SqFt
Key Details
Sold Price $950,000
Property Type Single Family Home
Sub Type Single Family Residence
Listing Status Sold
Purchase Type For Sale
Square Footage 1,869 sqft
Price per Sqft $508
Subdivision Pocasset
MLS Listing ID 73135585
Sold Date 09/12/23
Style Cape
Bedrooms 3
Full Baths 3
HOA Y/N false
Year Built 1972
Annual Tax Amount $7,097
Tax Year 2023
Lot Size 0.790 Acres
Acres 0.79
Property Description
*** WHAT A VIEW, WHAT A LOCATION *** House PLUS separate vacant lot facing salt marsh and on walking path to Hen's Cove Beach. Here's the view you've been waiting for on a parcel of land that you can improve. Endless possibilities -- expand existing house onto separate lot, demo and build all new, keep existing house and build second house on vacant lot, frehap flip, buy with a buddy and divide - you decide. Amenities include: wired for generator, 2 FP, extensive built-ins, brick patio, attached garage, freestanding shed, 2 unfinished rooms/basement, solid wood doors, outdoor shower, slop sink CVAC. Note that taxes and lot size are combined however each lot is under separate ownership and can stand alone however will be sold as one package. Located in AE Flood zone. Extensive information is attached. Property sold "as is" septic system will be buyer's responsibility. EZ commute over Bourne Bridge. SALE NOTES: house and land sold at $700,000, vacant land sold at $250,000.
Location
State MA
County Barnstable
Zoning R40
Direction Shore to Island to Virginia to Bellavista
Rooms
Family Room Closet/Cabinets - Custom Built, Flooring - Wall to Wall Carpet, Recessed Lighting, Slider
Basement Full, Bulkhead, Concrete
Primary Bedroom Level Second
Dining Room Closet/Cabinets - Custom Built, Flooring - Wall to Wall Carpet
Kitchen Flooring - Laminate, Dining Area, Slider
Interior
Interior Features Central Vacuum
Heating Baseboard, Oil
Cooling Window Unit(s)
Flooring Carpet, Laminate
Fireplaces Number 1
Fireplaces Type Family Room
Appliance Range, Oven, Indoor Grill, Refrigerator, Washer, Dryer, Utility Connections for Electric Range, Utility Connections for Electric Dryer
Laundry In Basement, Washer Hookup
Exterior
Exterior Feature Patio
Garage Spaces 1.0
Community Features Shopping, Walk/Jog Trails, Conservation Area, Highway Access, House of Worship, Marina
Utilities Available for Electric Range, for Electric Dryer, Washer Hookup
Waterfront Description Beach Front, Beach Access, Bay, Walk to, 0 to 1/10 Mile To Beach, Beach Ownership(Public)
Roof Type Shingle
Total Parking Spaces 6
Garage Yes
Building
Lot Description Additional Land Avail.
Foundation Concrete Perimeter
Sewer Private Sewer
Water Public
Others
Senior Community false
Read Less
Want to know what your home might be worth? Contact us for a FREE valuation!

Our team is ready to help you sell your home for the highest possible price ASAP
Bought with Denise C. Higgins • Goodwin Realty Group, LLC






