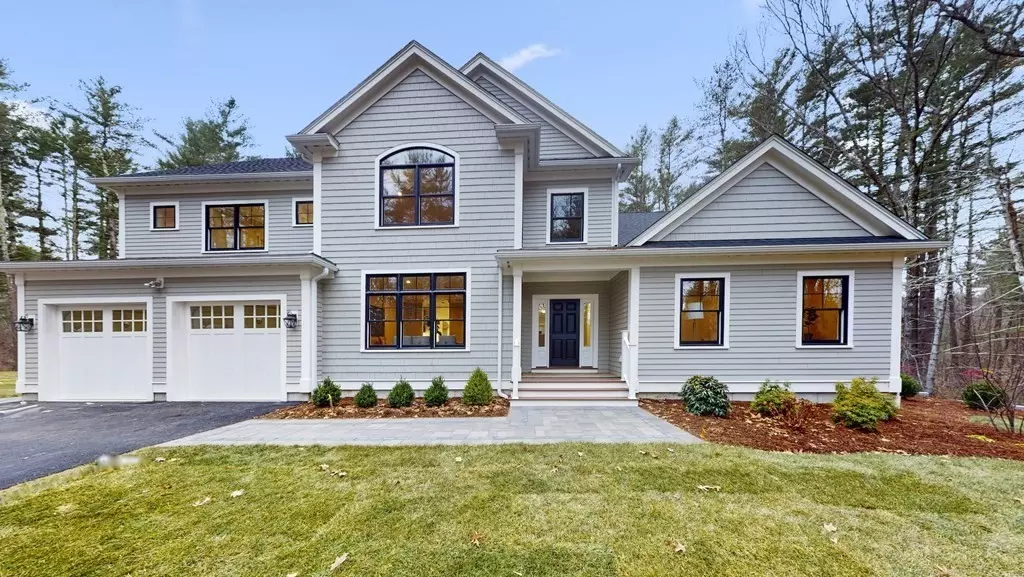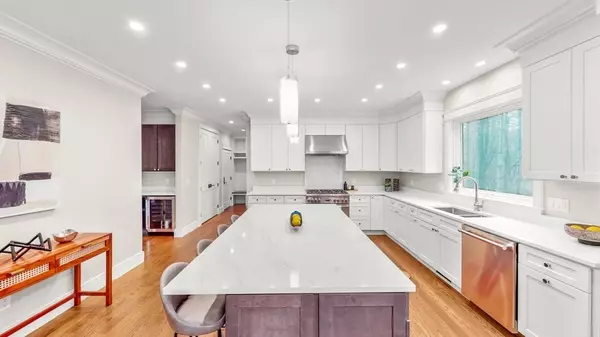$2,080,000
$2,199,999
5.5%For more information regarding the value of a property, please contact us for a free consultation.
484 West St Carlisle, MA 01741
5 Beds
5.5 Baths
6,268 SqFt
Key Details
Sold Price $2,080,000
Property Type Single Family Home
Sub Type Single Family Residence
Listing Status Sold
Purchase Type For Sale
Square Footage 6,268 sqft
Price per Sqft $331
Subdivision Carlisle
MLS Listing ID 73068705
Sold Date 04/21/23
Style Colonial
Bedrooms 5
Full Baths 5
Half Baths 1
Year Built 2022
Tax Year 2023
Lot Size 3.280 Acres
Acres 3.28
Property Description
Exceptional new construction in Carlisle's private country setting. It is a mixture of modern sophistication and traditional design of the highest quality with its 5 bedrooms and 5.5 baths on 4 levels of finished space. The magnificent gourmet kitchen offers high-end appliances, a grand island, and a breakfast area opening up to an oversized deck and a private backyard. The adjacent family room features a fireplace, vaulted ceiling, and gorgeous picture windows. The formal dining room, wine bar, office/bedroom, and bedrooms suites complete the first floor. Second-floor offers a grand master suite and two additional bedrooms with a study. The third floor leads to a spacious large open area for perhaps a playroom. The special walkout lower level has 9' ceilings, abundant natural light, and flexible options for the media room. a private gym, etc. This location provides easy access to nearby hiking trails and conservation land. Easy access to Rt 225, Rt 2, and commuter rail in Concord.
Location
State MA
County Middlesex
Zoning RES
Direction South St to West St
Rooms
Basement Full, Partially Finished
Primary Bedroom Level Second
Dining Room Flooring - Hardwood, Recessed Lighting
Kitchen Flooring - Hardwood, Kitchen Island, Breakfast Bar / Nook, Deck - Exterior, Exterior Access, Open Floorplan, Recessed Lighting, Stainless Steel Appliances, Gas Stove, Lighting - Overhead, Crown Molding
Interior
Interior Features Bathroom - Full, Bathroom - Tiled With Shower Stall, Entrance Foyer, Bathroom, Sitting Room, Bonus Room
Heating Forced Air, Propane
Cooling Central Air
Flooring Tile, Hardwood, Flooring - Hardwood
Fireplaces Number 1
Appliance Range, Dishwasher, Microwave, Refrigerator, Range Hood, Propane Water Heater, Utility Connections for Gas Range, Utility Connections for Electric Dryer
Laundry Second Floor
Exterior
Garage Spaces 2.0
Community Features Shopping, Pool, Tennis Court(s), Park, Walk/Jog Trails, Golf, Bike Path, Conservation Area, House of Worship, Private School, Public School
Utilities Available for Gas Range, for Electric Dryer
Waterfront false
View Y/N Yes
View Scenic View(s)
Roof Type Shingle
Total Parking Spaces 6
Garage Yes
Building
Lot Description Wooded
Foundation Concrete Perimeter
Sewer Private Sewer
Water Private
Schools
Elementary Schools Carlisle
Middle Schools Carlisle
High Schools Cchs
Read Less
Want to know what your home might be worth? Contact us for a FREE valuation!

Our team is ready to help you sell your home for the highest possible price ASAP
Bought with Charlotte Liu • Keller Williams Realty






