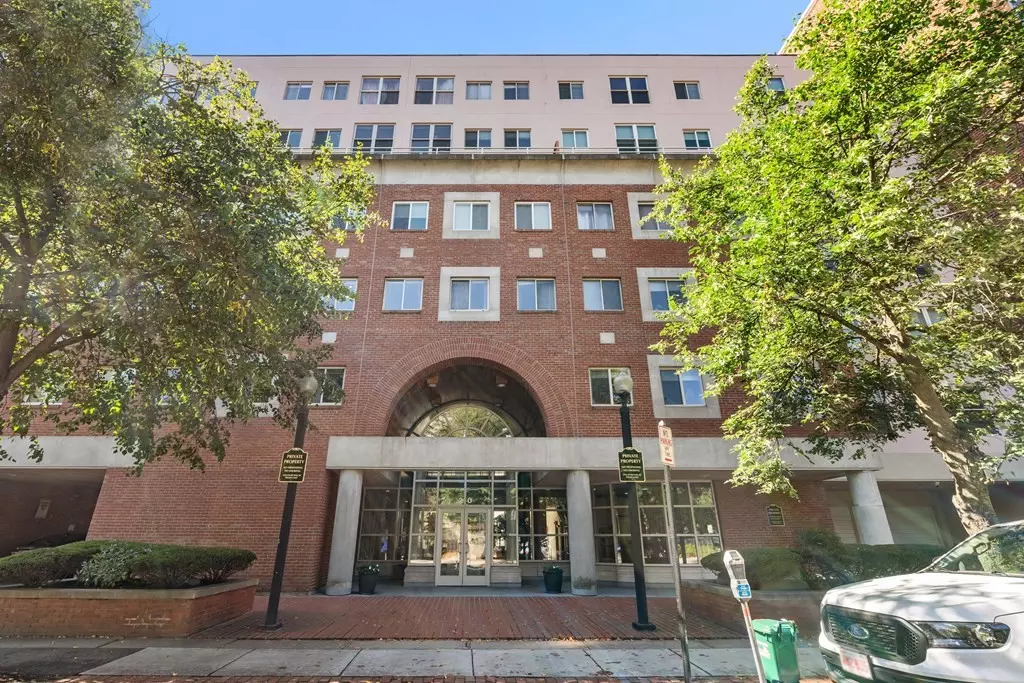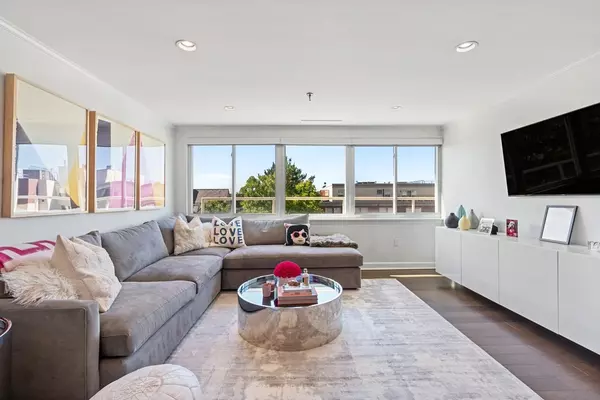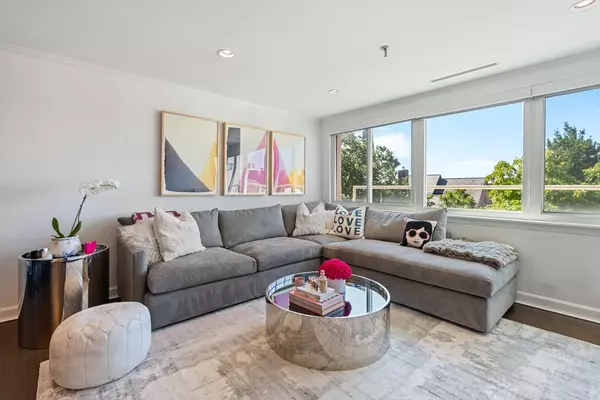$1,105,000
$1,099,000
0.5%For more information regarding the value of a property, please contact us for a free consultation.
20 Webster Street #509 Brookline, MA 02446
2 Beds
1.5 Baths
930 SqFt
Key Details
Sold Price $1,105,000
Property Type Condo
Sub Type Condominium
Listing Status Sold
Purchase Type For Sale
Square Footage 930 sqft
Price per Sqft $1,188
MLS Listing ID 73033478
Sold Date 10/31/22
Bedrooms 2
Full Baths 1
Half Baths 1
HOA Fees $521/mo
HOA Y/N true
Year Built 1986
Annual Tax Amount $4,900
Tax Year 2022
Property Sub-Type Condominium
Property Description
OPEN HOUSES CANCELLED- OFFER ACCEPTED! This bright, modern and beautifully renovated gem offers 2 bedrooms, 1.5 baths and an open living/kitchen with views of the courtyard and pool. Nestled in the heart of Coolidge Corner, in the very desirable Webster Place, this designer unit features stunning wood floors, white lacquer cabinets, a huge island with quartz counters and storage on both sides, stainless steel appliances and recessed lighting. Every detail was considered when renovating this well-laid out home which has in-unit laundry, central AC and great closets. 1 garage parking, additional storage locker and full-service building amenities which include concierge, swimming pool, a lovely landscaped courtyard, fitness center, on-site maintenance and a large lobby/atrium for greeting guests. Close proximity to shops, restaurants, the T (Green Line C), 66 Bus, Longwood medical area, colleges/universities, Griggs Park and so much more! Pet friendly. Move right in and start enjoying!
Location
State MA
County Norfolk
Area Coolidge Corner
Zoning MIXED
Direction Beacon Street to Webster Street
Rooms
Basement N
Primary Bedroom Level First
Kitchen Flooring - Wood, Countertops - Stone/Granite/Solid, Kitchen Island, Cabinets - Upgraded, Open Floorplan, Recessed Lighting, Stainless Steel Appliances, Lighting - Pendant
Interior
Heating Forced Air
Cooling Central Air
Flooring Wood, Tile
Appliance Gas Water Heater, Utility Connections for Gas Range
Laundry First Floor, In Unit
Exterior
Garage Spaces 1.0
Fence Security
Pool Association, In Ground
Community Features Public Transportation, Shopping, Pool, Tennis Court(s), Park, Walk/Jog Trails, Medical Facility, Highway Access, House of Worship, Private School, Public School, T-Station, University
Utilities Available for Gas Range
Garage Yes
Building
Story 1
Sewer Public Sewer
Water Public
Others
Pets Allowed Yes w/ Restrictions
Read Less
Want to know what your home might be worth? Contact us for a FREE valuation!

Our team is ready to help you sell your home for the highest possible price ASAP
Bought with Adam Umina • Metro Realty Corp.





