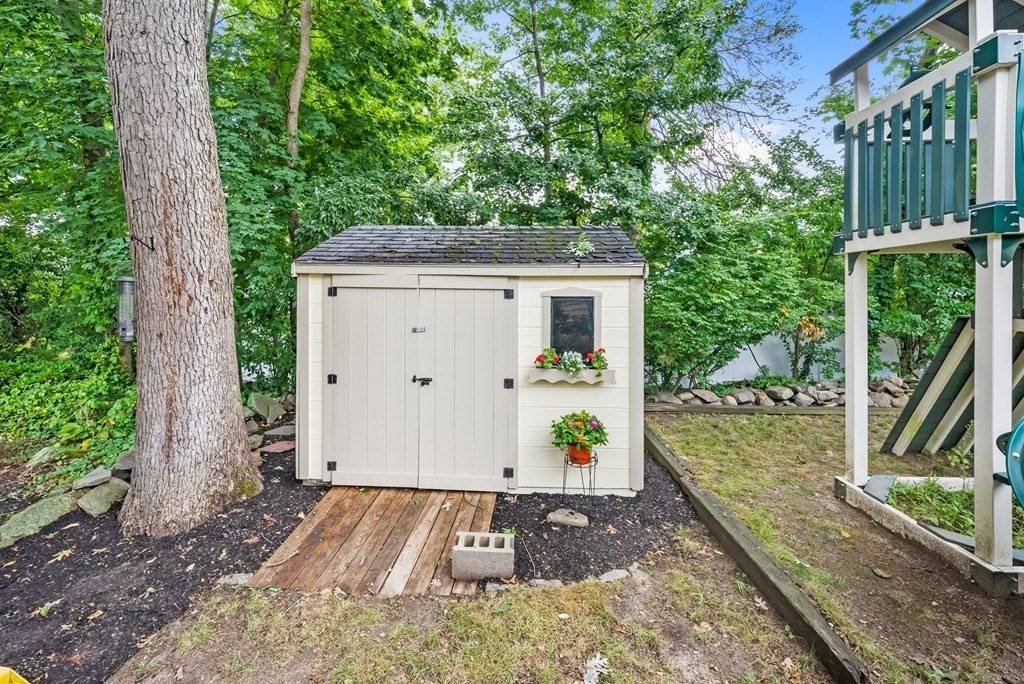$1,000,000
$1,029,000
2.8%For more information regarding the value of a property, please contact us for a free consultation.
26 Windemere Circle Braintree, MA 02184
4 Beds
3 Baths
2,921 SqFt
Key Details
Sold Price $1,000,000
Property Type Single Family Home
Sub Type Single Family Residence
Listing Status Sold
Purchase Type For Sale
Square Footage 2,921 sqft
Price per Sqft $342
MLS Listing ID 73029596
Sold Date 10/20/22
Style Colonial
Bedrooms 4
Full Baths 2
Half Baths 2
HOA Y/N false
Year Built 1938
Annual Tax Amount $8,094
Tax Year 2022
Lot Size 9,147 Sqft
Acres 0.21
Property Sub-Type Single Family Residence
Property Description
Welcome to 26 Windemere Circle-the perfect solution for living, working and playing at home. Located on a quiet side street in one of Braintree's most sought-after neighborhoods, this spacious home was expanded and renovated with versatility in mind. Need space for multiple home offices, a game room, gym or a 5th bedroom? This home boasts two large, sun-drenched great rooms ready to meet your needs. The open concept kitchen/family room/dining room create a perfect space for spending quality time together– and French pocket doors provide privacy for the living room when desired. Detailed craftsmanship includes skylights, hardwoods, crown moldings, built-in cabinets, wet bar and beverage/wine refrigerators. Kitchen details include custom cabinets with deep drawers, a pantry and an extra-large custom granite island- all designed for entertaining. An added bonus is the large unfinished basement (not reflected in sq ft) which currently includes a workshop, laundry and significant storage.
Location
State MA
County Norfolk
Zoning Res B
Direction West to Walnut to Windemere, Washington to Storrs to Windemere.
Rooms
Family Room Closet/Cabinets - Custom Built, Flooring - Hardwood, Wet Bar, Deck - Exterior, Exterior Access, Recessed Lighting, Slider, Crown Molding
Basement Full, Interior Entry, Bulkhead, Sump Pump, Concrete, Unfinished
Primary Bedroom Level Second
Dining Room Closet/Cabinets - Custom Built, Flooring - Hardwood, Chair Rail, Crown Molding
Kitchen Flooring - Stone/Ceramic Tile, Countertops - Stone/Granite/Solid, Kitchen Island, Cabinets - Upgraded, Recessed Lighting, Remodeled, Stainless Steel Appliances, Wine Chiller, Lighting - Pendant, Crown Molding
Interior
Interior Features Bathroom - Half, Closet, Lighting - Overhead, Ceiling Fan(s), Ceiling - Vaulted, Breakfast Bar / Nook, Recessed Lighting, Bathroom, Great Room, Game Room, Mud Room, Wet Bar, Wired for Sound
Heating Steam, Natural Gas, Hydro Air
Cooling Central Air
Flooring Tile, Carpet, Hardwood, Flooring - Stone/Ceramic Tile, Flooring - Wall to Wall Carpet
Fireplaces Number 2
Fireplaces Type Living Room
Appliance Range, Dishwasher, Disposal, Microwave, Range Hood, Wine Cooler, Gas Water Heater, Utility Connections for Gas Range, Utility Connections for Gas Dryer, Utility Connections for Electric Dryer
Laundry Dryer Hookup - Dual, Washer Hookup, In Basement
Exterior
Exterior Feature Rain Gutters, Storage
Garage Spaces 1.0
Community Features Public Transportation, Shopping, Park, Golf, Highway Access, House of Worship, Private School, Public School, T-Station
Utilities Available for Gas Range, for Gas Dryer, for Electric Dryer, Washer Hookup
Roof Type Shingle
Total Parking Spaces 4
Garage Yes
Building
Lot Description Gentle Sloping
Foundation Concrete Perimeter, Stone
Sewer Public Sewer
Water Public
Architectural Style Colonial
Schools
Elementary Schools Flaherty
Middle Schools East
High Schools Bhs/Thayer/Awhs
Others
Senior Community false
Acceptable Financing Contract
Listing Terms Contract
Read Less
Want to know what your home might be worth? Contact us for a FREE valuation!

Our team is ready to help you sell your home for the highest possible price ASAP
Bought with Cheryl Dustin • CDC Realty Services





