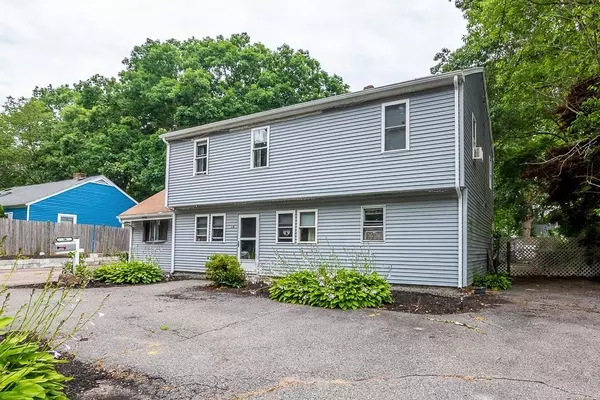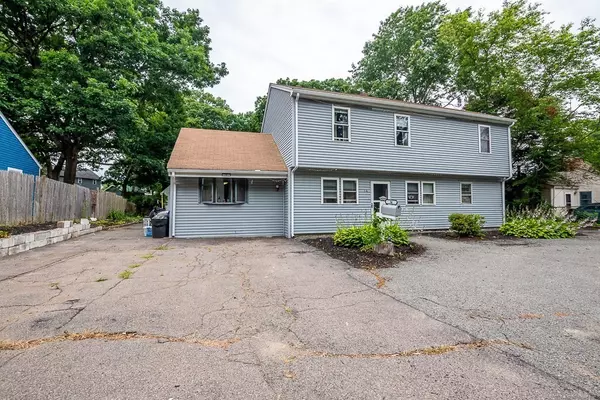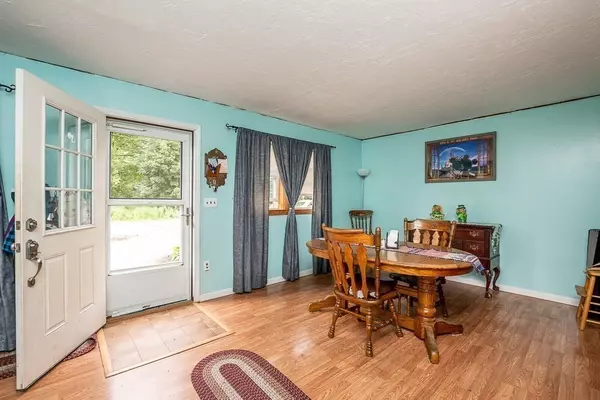$470,000
$499,900
6.0%For more information regarding the value of a property, please contact us for a free consultation.
34 Faxon Rd Stoughton, MA 02072
4 Beds
2 Baths
2,393 SqFt
Key Details
Sold Price $470,000
Property Type Single Family Home
Sub Type Single Family Residence
Listing Status Sold
Purchase Type For Sale
Square Footage 2,393 sqft
Price per Sqft $196
Subdivision Pinecrest
MLS Listing ID 73010330
Sold Date 09/07/22
Style Colonial
Bedrooms 4
Full Baths 2
Year Built 1948
Annual Tax Amount $5,528
Tax Year 2022
Lot Size 0.270 Acres
Acres 0.27
Property Description
This property is being sold as is, as seen, as shown. The seller reserves the right to accept offers at any time. You will instantly love the potential that this 2 story colonial style home will bring. This 4+ bedroom, 2 bath home - gives you 2300+ square feet of spacious living. Walk out to the back yard to a inground pool and a 1-2 detached garage and a yard with plenty of room for all your plantings. This 10 room house is situated in a convenient, friendly neighborhood with outstanding schools, only minutes from 3 major highways.. Showing are only in the evening and weekends. Open house on 7-16-2022 from 10-12. Buyers and Buyers Agent responsible for their own Due Diligence. All offers due Monday July 18 at 12 noon.
Location
State MA
County Norfolk
Area West Stoughton
Zoning RC
Direction From Pearl Street, Left (or right) onto Stoughton Street, right onto Faxon Road.
Rooms
Primary Bedroom Level Second
Interior
Interior Features Internet Available - Unknown
Heating Baseboard, Natural Gas
Cooling Window Unit(s)
Flooring Wood, Tile
Appliance Range, Dishwasher, Microwave, Refrigerator, Gas Water Heater, Utility Connections for Electric Range
Laundry First Floor, Washer Hookup
Exterior
Exterior Feature Storage
Garage Spaces 1.0
Fence Fenced
Pool In Ground
Community Features Public Transportation, Shopping, Park, House of Worship, Public School
Utilities Available for Electric Range, Washer Hookup
Waterfront false
Roof Type Shingle
Total Parking Spaces 5
Garage Yes
Private Pool true
Building
Lot Description Cleared
Foundation Slab
Sewer Public Sewer
Water Public
Schools
Elementary Schools West
Middle Schools O'Donnell
High Schools Stoughton High
Others
Senior Community false
Acceptable Financing Contract
Listing Terms Contract
Read Less
Want to know what your home might be worth? Contact us for a FREE valuation!

Our team is ready to help you sell your home for the highest possible price ASAP
Bought with Peter Buckley • Laforce Realty Corp.






