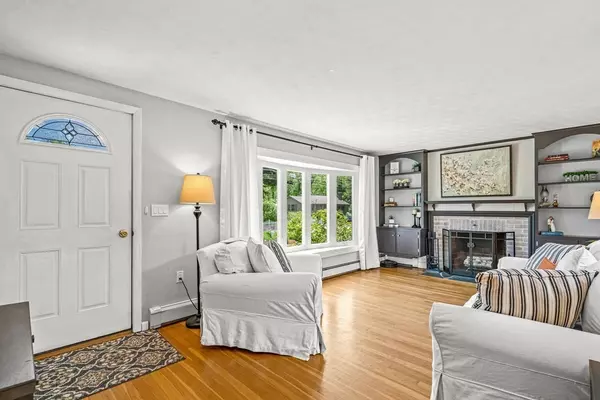$710,000
$649,900
9.2%For more information regarding the value of a property, please contact us for a free consultation.
9 Lawrence Street Wilmington, MA 01887
3 Beds
1.5 Baths
1,784 SqFt
Key Details
Sold Price $710,000
Property Type Single Family Home
Sub Type Single Family Residence
Listing Status Sold
Purchase Type For Sale
Square Footage 1,784 sqft
Price per Sqft $397
MLS Listing ID 72999023
Sold Date 08/08/22
Style Raised Ranch
Bedrooms 3
Full Baths 1
Half Baths 1
Year Built 1960
Annual Tax Amount $6,357
Tax Year 2022
Lot Size 1.010 Acres
Acres 1.01
Property Sub-Type Single Family Residence
Property Description
Gorgeous Muli-Level in sought after neighborhood in heart of Wilmington, conveniently located to Wilmingtons famous fourth of July festivities, farmers market and town common. Just in time to host your own summer BBQ. This home is well equipped for entertaining with all your must haves, set on over an acre private lot includes updated kitchen featuring oversized island as focal point, granite counter tops, ss appliances, sun soaked with two sky lights that will wow you upon entering. Formal living with wood burning fp and custom built ins. Formal dining room and family room with loads of light hosting a wall to wall slider with access to your wrap around deck. Versatile sun room/play room or possibility for not one but 2 home offices! Hosting 3 bedrooms and 1.5 bathroom. 1 car garage/ and carport to keep from the new england weather. Future expansion in LL basement or home comes with drawings for addition! Updated windows throughout, and new oil tank. Professional landscape to wow
Location
State MA
County Middlesex
Zoning r
Direction Glen Rd to Lawrence. Shady Lane to Lawrence.
Rooms
Family Room Flooring - Hardwood, Balcony / Deck, Slider
Basement Sump Pump, Unfinished
Primary Bedroom Level Third
Dining Room Flooring - Hardwood, Lighting - Pendant
Kitchen Skylight, Vaulted Ceiling(s), Flooring - Hardwood, Countertops - Stone/Granite/Solid, Kitchen Island, Cabinets - Upgraded, Recessed Lighting, Remodeled
Interior
Interior Features Home Office, Sun Room, Mud Room
Heating Baseboard, Oil
Cooling Window Unit(s), Whole House Fan
Flooring Wood, Carpet, Laminate, Flooring - Wall to Wall Carpet, Flooring - Hardwood
Fireplaces Number 2
Fireplaces Type Living Room
Appliance Range, Oven, Dishwasher, Microwave, Refrigerator, Washer, Dryer, Oil Water Heater, Tank Water Heaterless, Utility Connections for Electric Range, Utility Connections for Electric Dryer
Laundry Flooring - Laminate, Electric Dryer Hookup, Washer Hookup, First Floor
Exterior
Exterior Feature Rain Gutters, Professional Landscaping, Fruit Trees
Garage Spaces 2.0
Community Features Shopping, Park, Conservation Area, Highway Access, Public School
Utilities Available for Electric Range, for Electric Dryer, Washer Hookup
Roof Type Shingle
Total Parking Spaces 6
Garage Yes
Building
Lot Description Wooded
Foundation Concrete Perimeter
Sewer Private Sewer
Water Public
Architectural Style Raised Ranch
Read Less
Want to know what your home might be worth? Contact us for a FREE valuation!

Our team is ready to help you sell your home for the highest possible price ASAP
Bought with Adam Umina • Metro Realty Corp.





