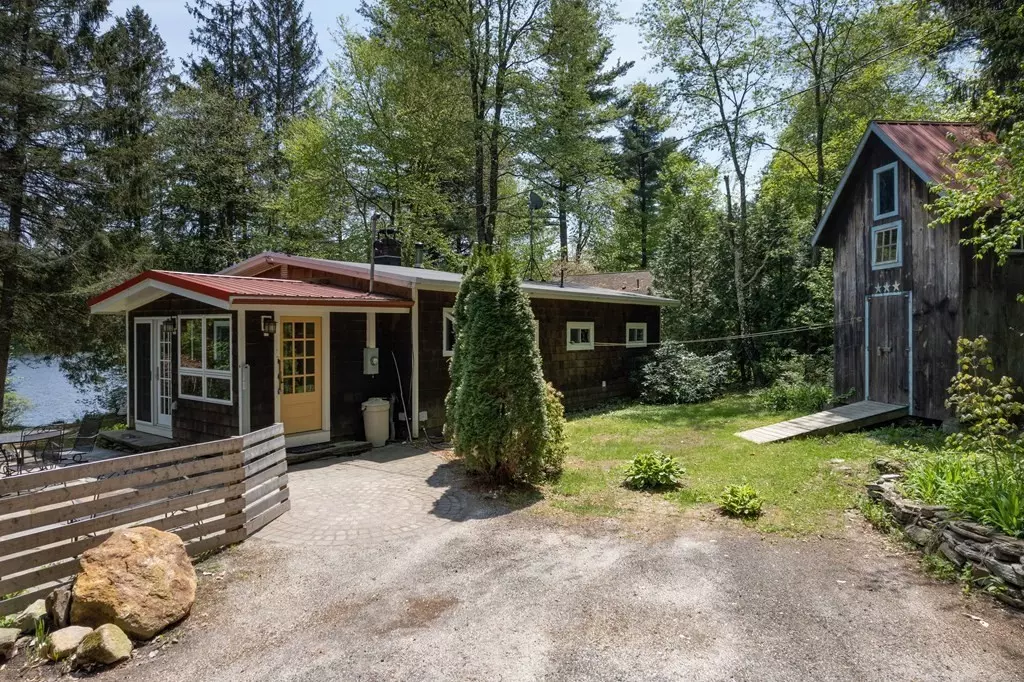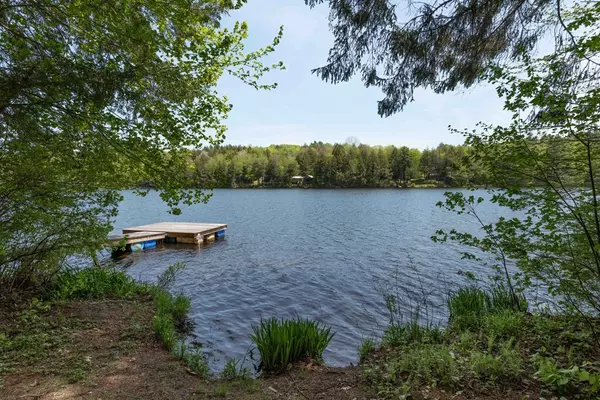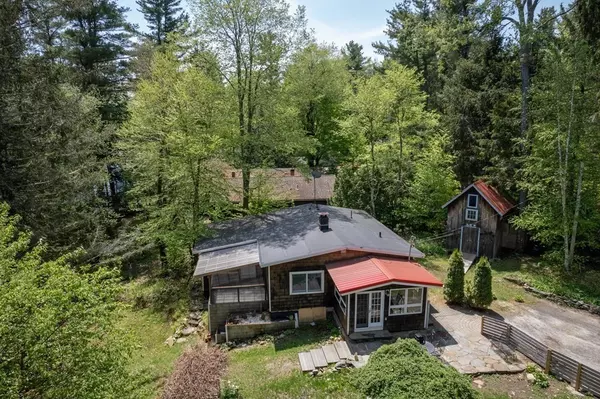$554,000
$495,000
11.9%For more information regarding the value of a property, please contact us for a free consultation.
57 Lake Drive Goshen, MA 01096
3 Beds
1.5 Baths
1,288 SqFt
Key Details
Sold Price $554,000
Property Type Single Family Home
Sub Type Single Family Residence
Listing Status Sold
Purchase Type For Sale
Square Footage 1,288 sqft
Price per Sqft $430
Subdivision Hammond Acres
MLS Listing ID 72987992
Sold Date 07/29/22
Style Cottage
Bedrooms 3
Full Baths 1
Half Baths 1
HOA Fees $61/ann
HOA Y/N true
Year Built 1955
Annual Tax Amount $4,171
Tax Year 2022
Lot Size 0.530 Acres
Acres 0.53
Property Description
Rarely available Lake front, year round home on Hammond Pond. Beautifully renovated and updated. Enter into a sunroom/ mudroom with built-ins . Large sunfilled living room with fireplace & wood floors. Newer large Master bedroom facing the water. There is an attached 12x12 screened porch for light and gatherings. Plus two addtional bedrooms. New Kitchen with Granite counters and Stainless steel appliances. There is one full bath with tiled walk-in shower and half bath w/ laundry and storage. Fenced yard with Goshen stone patio and garden areas. Sweet 14x11 two story barn. Just steps to the Lake and dock for boating and swimming. Watch the sun and moon rise over the lake. Winter activities include ice skating, ice fishing and snowmobiling trails near by. Strong pond stewardship association. Annual dues include use of the Beach, Clubhouse and Par three golf course. A welcoming Hilltown Community near DAR State Park. 20 Minutes to Noho and 20 to Berkshire County.
Location
State MA
County Hampshire
Zoning res
Direction From Rte 9 in Goshen, take S.Main to S. Chesterfield, to Pondhill Rd. and a left on Lake Dr.
Rooms
Basement Crawl Space, Walk-Out Access, Dirt Floor
Primary Bedroom Level Main
Kitchen Flooring - Wood, Window(s) - Bay/Bow/Box, Countertops - Stone/Granite/Solid, Stainless Steel Appliances, Gas Stove
Interior
Interior Features Closet/Cabinets - Custom Built, Mud Room, Finish - Sheetrock, High Speed Internet
Heating Forced Air, Oil
Cooling None
Flooring Wood, Tile, Flooring - Hardwood
Fireplaces Number 1
Fireplaces Type Living Room
Appliance Range, Dishwasher, Refrigerator, Propane Water Heater, Tank Water Heaterless, Utility Connections for Gas Range, Utility Connections for Gas Oven, Utility Connections for Electric Dryer
Laundry First Floor
Exterior
Exterior Feature Storage, Garden
Fence Fenced
Community Features Park, Walk/Jog Trails, Golf, Conservation Area, House of Worship, Public School
Utilities Available for Gas Range, for Gas Oven, for Electric Dryer
Waterfront true
Waterfront Description Waterfront, Beach Front, Lake, Pond, Frontage, Private, Lake/Pond, 1/2 to 1 Mile To Beach, Beach Ownership(Private)
View Y/N Yes
View Scenic View(s)
Roof Type Rubber, Metal
Total Parking Spaces 4
Garage No
Building
Lot Description Cleared, Gentle Sloping
Foundation Block
Sewer Inspection Required for Sale, Private Sewer
Water Private
Schools
Elementary Schools Hingham
Middle Schools Hampshire Reg
High Schools Hampshire Reg
Others
Senior Community false
Acceptable Financing Contract
Listing Terms Contract
Read Less
Want to know what your home might be worth? Contact us for a FREE valuation!

Our team is ready to help you sell your home for the highest possible price ASAP
Bought with Joanie Schwartz • Joanie Schwartz Real Estate






