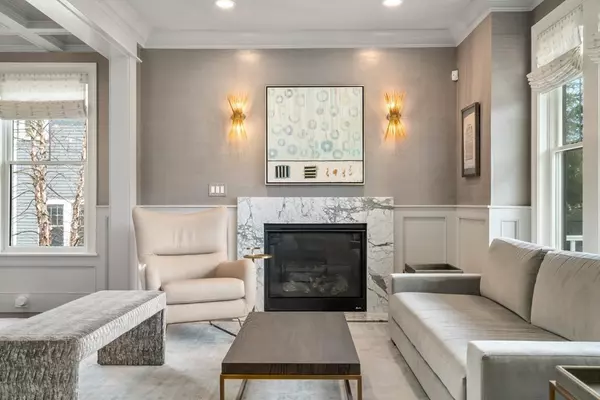$3,050,000
$2,699,000
13.0%For more information regarding the value of a property, please contact us for a free consultation.
19 Marshall Rd Wellesley, MA 02482
4 Beds
5.5 Baths
4,752 SqFt
Key Details
Sold Price $3,050,000
Property Type Single Family Home
Sub Type Single Family Residence
Listing Status Sold
Purchase Type For Sale
Square Footage 4,752 sqft
Price per Sqft $641
Subdivision Generals
MLS Listing ID 72976298
Sold Date 06/29/22
Style Colonial
Bedrooms 4
Full Baths 5
Half Baths 1
Year Built 2017
Annual Tax Amount $22,612
Tax Year 2022
Lot Size 0.310 Acres
Acres 0.31
Property Description
Open house cancelled due to accepted offer. Built by amazing local builder, Catalyst Development; four bedroom 2017 modern farmhouse in sought after “Generals” neighborhood. Stunning woodwork, architectural details, built-ins, coffered ceilings, crown moldings, and more. Beautiful living room and dining room! Gourmet kitchen (quartz counters, marble backsplash, Thermador appliances) with pantry opens to large elegant fireplaced family room. Hallway mudroom next to kitchen leading to two car garage with storage/hanging system. Bright, garden-style home office. Second floor; large primary suite with custom walk-in closets and a luxurious marble bath with large soaking tub and walk-in shower. Three good sized en-suite bedrooms and sizable laundry room complete second floor. Spacious finished lower level includes large play room, gym/5th bedroom, another office and full bath. Nest, Ring, sound system, designer light fixtures and window treatments/blinds.
Location
State MA
County Norfolk
Zoning SR10
Direction Weston Rd to Turner or MacArthur to Bradley to Marshall
Rooms
Family Room Coffered Ceiling(s), Flooring - Hardwood, French Doors, Exterior Access, Recessed Lighting, Remodeled, Crown Molding
Basement Full, Finished, Bulkhead, Radon Remediation System
Primary Bedroom Level Second
Dining Room Coffered Ceiling(s), Flooring - Hardwood, Recessed Lighting, Remodeled, Lighting - Overhead
Kitchen Flooring - Hardwood, Pantry, Countertops - Stone/Granite/Solid, French Doors, Kitchen Island, Breakfast Bar / Nook, Cabinets - Upgraded, Exterior Access, Open Floorplan, Recessed Lighting, Remodeled, Storage, Wine Chiller, Gas Stove, Lighting - Pendant, Crown Molding
Interior
Interior Features Bathroom - Full, Bathroom - Tiled With Tub & Shower, Countertops - Stone/Granite/Solid, Lighting - Sconce, Recessed Lighting, Closet/Cabinets - Custom Built, Bathroom, Office, Play Room, Central Vacuum
Heating Central, Forced Air, Propane
Cooling Central Air
Flooring Hardwood, Flooring - Stone/Ceramic Tile, Flooring - Hardwood, Flooring - Vinyl
Fireplaces Number 3
Fireplaces Type Dining Room, Family Room, Living Room, Master Bedroom
Appliance Range, Dishwasher, Disposal, Microwave, Refrigerator, Washer, Dryer, Wine Refrigerator, Vacuum System, Range Hood, Propane Water Heater, Utility Connections for Electric Range, Utility Connections for Electric Dryer, Utility Connections Outdoor Gas Grill Hookup
Laundry Closet/Cabinets - Custom Built, Flooring - Stone/Ceramic Tile, Countertops - Upgraded, Lighting - Overhead, Second Floor, Washer Hookup
Exterior
Exterior Feature Rain Gutters, Professional Landscaping, Sprinkler System, Decorative Lighting
Garage Spaces 2.0
Community Features Shopping, Tennis Court(s), Park, Walk/Jog Trails, Medical Facility, Bike Path, Conservation Area, Highway Access, House of Worship, Private School, Public School, University
Utilities Available for Electric Range, for Electric Dryer, Washer Hookup, Outdoor Gas Grill Hookup
Waterfront false
Waterfront Description Beach Front, Lake/Pond, 1/2 to 1 Mile To Beach, Beach Ownership(Public)
Roof Type Shingle
Total Parking Spaces 2
Garage Yes
Building
Lot Description Gentle Sloping, Level
Foundation Concrete Perimeter
Sewer Public Sewer
Water Public
Schools
Elementary Schools Hardy
Middle Schools Wms
High Schools Whs
Others
Senior Community false
Read Less
Want to know what your home might be worth? Contact us for a FREE valuation!

Our team is ready to help you sell your home for the highest possible price ASAP
Bought with The Elite Team • Phoenix Real Estate Partners, LLC





