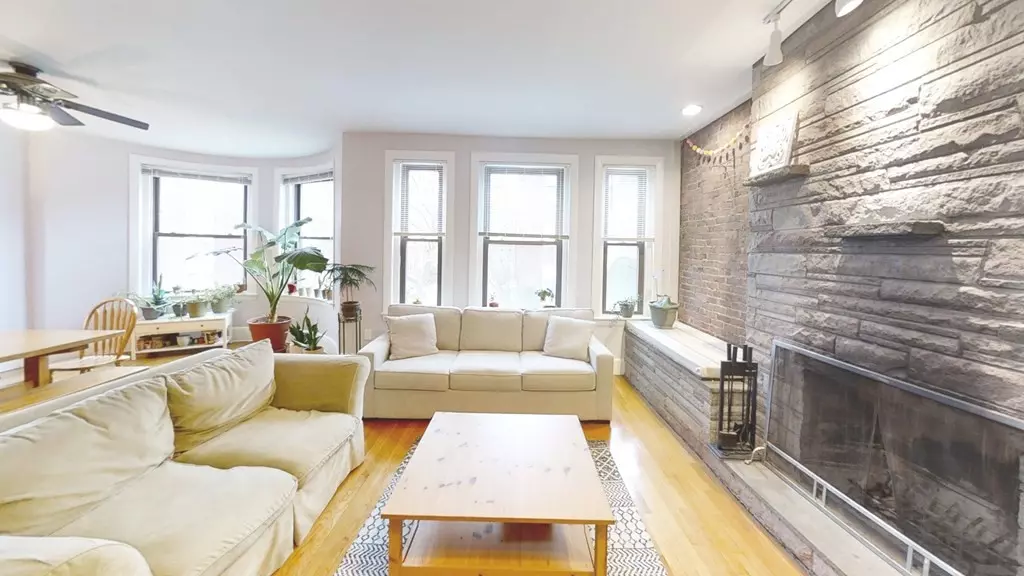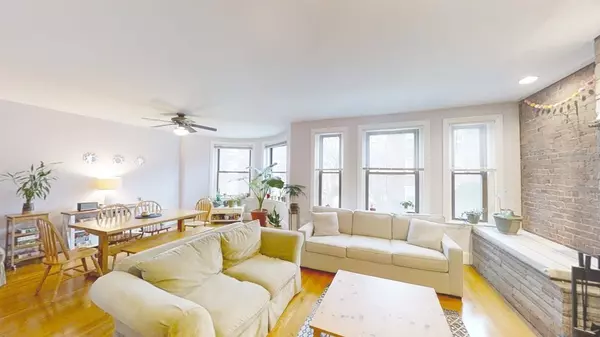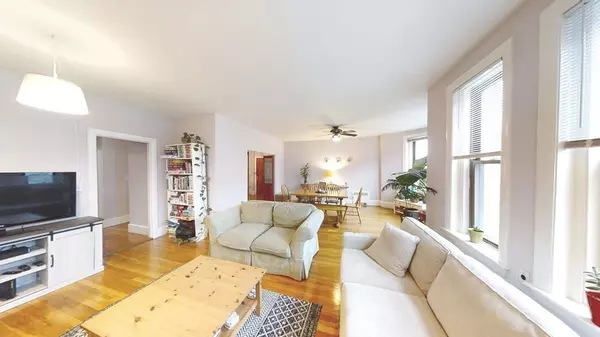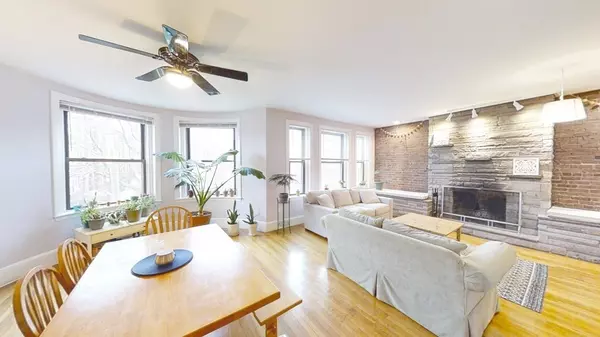$1,150,000
$1,049,000
9.6%For more information regarding the value of a property, please contact us for a free consultation.
39 Saint Paul St #2 Brookline, MA 02446
3 Beds
2 Baths
1,666 SqFt
Key Details
Sold Price $1,150,000
Property Type Condo
Sub Type Condominium
Listing Status Sold
Purchase Type For Sale
Square Footage 1,666 sqft
Price per Sqft $690
MLS Listing ID 72957530
Sold Date 06/03/22
Bedrooms 3
Full Baths 2
HOA Fees $840/mo
HOA Y/N true
Year Built 1905
Annual Tax Amount $9,570
Tax Year 2022
Property Sub-Type Condominium
Property Description
Perfect for investors or owner occupants alike, this massive second floor 3-4 bedroom floor-through condo has two full bathrooms, assigned parking, in-unit laundry and an updated kitchen with ceramic tile floors, granite counters, white shaker cabinets, stainless steel appliances and a classic subway tile backsplash. The enormous, sun splashed living and dining room combo has an inviting open layout anchored by a fantastic fireplace with massive stone hearth set against an exposed brick wall with charming built-in stone benches. The location is ideal with easy access to the Longwood Medical Area, Coolidge Corner, Brookline Village and both the C and D line T. See the attached extensive list of improvements and upgrades the property has benefitted from over the past 20 years. This is truly a rare and special condo not to be missed! Offers, if any are due by Tuesday 3/29 at 10am.
Location
State MA
County Norfolk
Zoning res
Direction St. Paul near Aspinwall
Rooms
Dining Room Ceiling Fan(s), Flooring - Wood
Kitchen Flooring - Stone/Ceramic Tile, Pantry, Countertops - Stone/Granite/Solid, Countertops - Upgraded, Cabinets - Upgraded, Remodeled, Stainless Steel Appliances
Interior
Interior Features Home Office, Internet Available - Unknown
Heating Hot Water
Cooling None
Flooring Wood, Flooring - Wall to Wall Carpet
Fireplaces Number 1
Fireplaces Type Living Room
Appliance Range, Dishwasher, Disposal, Microwave, Refrigerator, Washer, Dryer, Utility Connections for Electric Range, Utility Connections for Electric Dryer
Laundry In Unit
Exterior
Community Features Public Transportation, Shopping, Tennis Court(s), Park, Medical Facility, Highway Access, House of Worship, Public School, T-Station, University
Utilities Available for Electric Range, for Electric Dryer
Total Parking Spaces 1
Garage No
Building
Story 1
Sewer Public Sewer
Water Public
Schools
Elementary Schools Pierce
Others
Senior Community false
Read Less
Want to know what your home might be worth? Contact us for a FREE valuation!

Our team is ready to help you sell your home for the highest possible price ASAP
Bought with Adam Umina • Metro Realty Corp.





