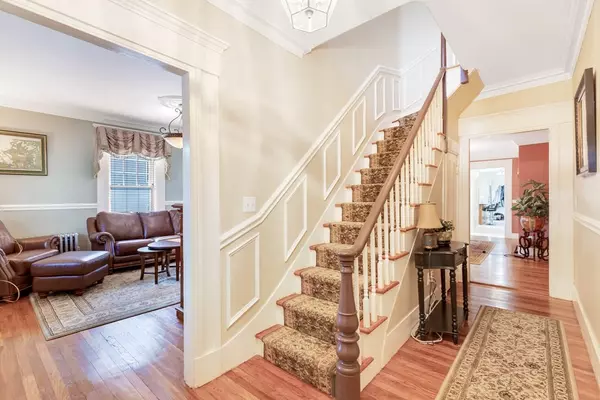$1,357,500
$1,400,000
3.0%For more information regarding the value of a property, please contact us for a free consultation.
12-14 Summer St Medford, MA 02155
7 Beds
4 Baths
4,113 SqFt
Key Details
Sold Price $1,357,500
Property Type Multi-Family
Sub Type 2 Family - 2 Units Side by Side
Listing Status Sold
Purchase Type For Sale
Square Footage 4,113 sqft
Price per Sqft $330
MLS Listing ID 72887867
Sold Date 02/18/22
Bedrooms 7
Full Baths 4
Year Built 1910
Annual Tax Amount $9,695
Tax Year 2021
Lot Size 6,534 Sqft
Acres 0.15
Property Sub-Type 2 Family - 2 Units Side by Side
Property Description
This kind of property does not come on the market very often. A must see stately, expansive large duplex style two family (6/7) renovated and well maintained in the heart of Medford Square minutes to Tufts University. This home has period details including high ceilings, crown moldings, hardwood floors throughout, beautiful built-ins, updated kitchens with stainless steel appliances and granite counter tops, laundry in each unit, 4 tiled baths, a total of 7 bedrooms with the potential for an additional 5 in walk-up attic. Separate gas heating, hot water, and electric. There are side porches, private yards and off-street parking for both units. Enjoy the fabulous restaurants and shops of downtown Medford, Chevalier Theatre, minutes to beautiful Wright's Pond and 32 miles of walking/hiking trails in the Middlesex Fells, Assembly Row, ENCORE CASINO complex, Route 93 and 128, minutes, MBTA Bus #96 to Davis & Harvard Sq., and the coming soon College Ave Greenline extension.
Location
State MA
County Middlesex
Area Tufts University
Zoning Res
Direction Main Street to Summer St (Summer St in a one-way)
Rooms
Basement Full, Interior Entry, Unfinished
Interior
Interior Features Unit 1(Ceiling Fans, Crown Molding, Stone/Granite/Solid Counters, Upgraded Cabinets, Upgraded Countertops, Bathroom with Shower Stall), Unit 2(Storage, Upgraded Cabinets, Upgraded Countertops, Bathroom With Tub & Shower), Unit 1 Rooms(Living Room, Dining Room, Kitchen), Unit 2 Rooms(Living Room, Dining Room, Kitchen)
Heating Unit 1(Steam, Gas, Individual), Unit 2(Steam, Gas, Individual)
Cooling Unit 1(Window AC), Unit 2(Window AC)
Flooring Tile, Hardwood, Unit 1(undefined), Unit 2(Tile Floor, Hardwood Floors, Stone/Ceramic Tile Floor)
Fireplaces Number 2
Fireplaces Type Unit 1(Fireplace - Electric)
Appliance Unit 1(Range, Dishwasher, Disposal, Microwave, Refrigerator, Washer, Dryer), Unit 2(Range, Dishwasher, Disposal, Microwave, Refrigerator, Washer, Dryer), Gas Water Heater, Tank Water Heater, Utility Connections for Gas Range, Utility Connections for Gas Oven, Utility Connections for Electric Dryer
Laundry Washer Hookup, Unit 1 Laundry Room, Unit 2 Laundry Room
Exterior
Exterior Feature Rain Gutters
Community Features Public Transportation, Shopping, Medical Facility, Laundromat, Highway Access, House of Worship, Private School, Public School, T-Station, University, Sidewalks
Utilities Available for Gas Range, for Gas Oven, for Electric Dryer, Washer Hookup
View Y/N Yes
View City View(s)
Roof Type Shingle
Total Parking Spaces 6
Garage No
Building
Story 6
Foundation Stone
Sewer Public Sewer
Water Public
Schools
Elementary Schools Columbus
Middle Schools Mcglynn/Andrews
High Schools Medford
Others
Senior Community false
Read Less
Want to know what your home might be worth? Contact us for a FREE valuation!

Our team is ready to help you sell your home for the highest possible price ASAP
Bought with Lisa Aron Williams • Coldwell Banker Realty - Wayland





