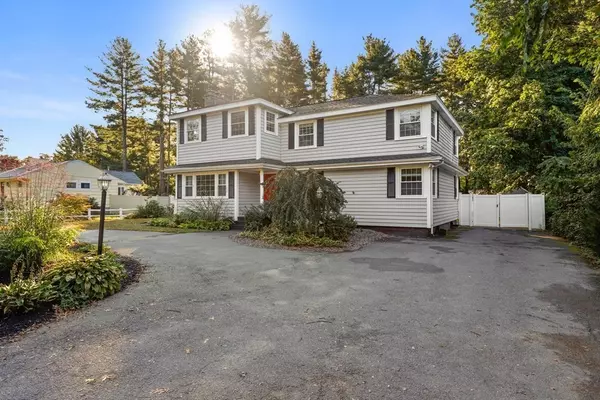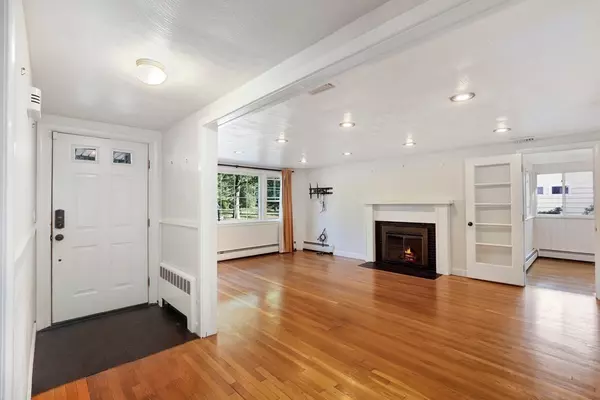$794,900
$794,900
For more information regarding the value of a property, please contact us for a free consultation.
11 Great Rd Sudbury, MA 01776
5 Beds
3 Baths
3,566 SqFt
Key Details
Sold Price $794,900
Property Type Single Family Home
Sub Type Single Family Residence
Listing Status Sold
Purchase Type For Sale
Square Footage 3,566 sqft
Price per Sqft $222
MLS Listing ID 72902753
Sold Date 12/14/21
Style Colonial
Bedrooms 5
Full Baths 3
HOA Y/N false
Year Built 1956
Annual Tax Amount $10,437
Tax Year 2021
Lot Size 0.460 Acres
Acres 0.46
Property Sub-Type Single Family Residence
Property Description
Welcome to this beautiful colonial In North Sudbury. Enter the home from the half circle driveway with tons of parking. Inside, there is a warm living room with fireplace, leading to a four season room with lots of natural light and slider to the composite deck and new stone patio. The kitchen has been outfitted with new appliances and there are two additional rooms on the first floor that can be used as bedrooms or office space and are adjacent to a full bath. Upstairs, there are four generous size bedrooms including a gorgeous main suite with a custom closet you won't believe and main marble bath with radiant heat, jetted tub and huge shower. Second floor laundry also has radiant heat. The lower level has been fully finished with custom built-ins and wired for surround sound. Outside, the backyard has been fully re-fenced and contains a pool with new equipment and a waterslide, playground area and a basketball court. Minutes to major routes, the new shops at Maynard Commons and more.
Location
State MA
County Middlesex
Zoning RESA
Direction Great Rd (117) near North Rd and Longfellow Rd.
Rooms
Basement Full, Finished, Interior Entry
Primary Bedroom Level Second
Dining Room Flooring - Hardwood, Recessed Lighting
Kitchen Window(s) - Bay/Bow/Box, Exterior Access, Stainless Steel Appliances, Lighting - Overhead
Interior
Interior Features Slider, Lighting - Overhead, Closet/Cabinets - Custom Built, Recessed Lighting, Closet - Cedar, Sun Room, Bonus Room, Wired for Sound
Heating Baseboard, Oil
Cooling Central Air
Flooring Tile, Vinyl, Carpet, Hardwood, Flooring - Hardwood, Flooring - Wall to Wall Carpet
Fireplaces Number 2
Fireplaces Type Living Room
Appliance Disposal, Microwave, ENERGY STAR Qualified Refrigerator, ENERGY STAR Qualified Dryer, ENERGY STAR Qualified Dishwasher, ENERGY STAR Qualified Washer, Range - ENERGY STAR
Laundry Recessed Lighting, Second Floor
Exterior
Exterior Feature Storage
Fence Fenced
Pool In Ground
Community Features Shopping, Park, Walk/Jog Trails, Golf, Conservation Area
Roof Type Shingle
Total Parking Spaces 8
Garage No
Private Pool true
Building
Foundation Concrete Perimeter
Sewer Private Sewer
Water Public
Architectural Style Colonial
Schools
Elementary Schools Haynes
Middle Schools Curtis
High Schools Lincoln Sudbury
Read Less
Want to know what your home might be worth? Contact us for a FREE valuation!

Our team is ready to help you sell your home for the highest possible price ASAP
Bought with Brandon German • Metro Realty Corp.




