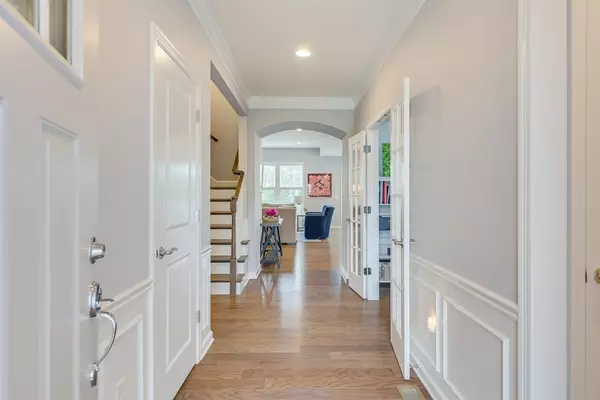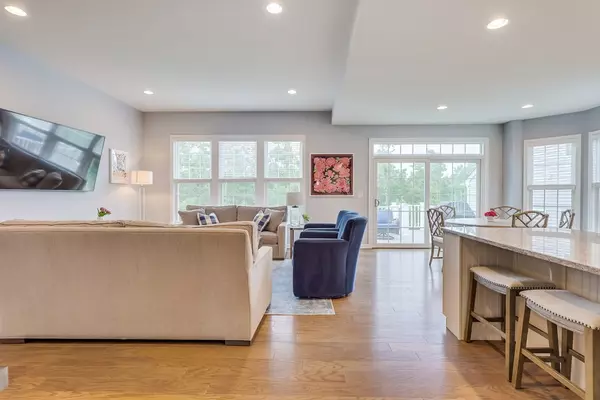$680,000
$649,000
4.8%For more information regarding the value of a property, please contact us for a free consultation.
43 Birmingham Plymouth, MA 02360
3 Beds
3 Baths
2,288 SqFt
Key Details
Sold Price $680,000
Property Type Single Family Home
Sub Type Single Family Residence
Listing Status Sold
Purchase Type For Sale
Square Footage 2,288 sqft
Price per Sqft $297
Subdivision Kensington
MLS Listing ID 72878629
Sold Date 09/30/21
Style Contemporary
Bedrooms 3
Full Baths 3
HOA Fees $318/mo
HOA Y/N true
Year Built 2018
Annual Tax Amount $8,133
Tax Year 2021
Lot Size 6,969 Sqft
Acres 0.16
Property Description
This 3 yr young Abbeyville home in The Pinehills neighborhood of Kensington is move-in ready. The gleaming hardwood floors throughout the major living area are a welcome upgrade. Master suite with large walk-in California closet and upgraded bath with huge walk-in tiled shower and soaking tub offers plenty of space and light. The guest room on the first floor has it's own full bath. Amazing kitchen with upgraded pretty grey cabinets with pullouts, upgraded granite island, backsplash, eat in area with bay window, and upgraded stainless appliances. The living room opens up to the kitchen. A sunny two-tiered deck is the perfect for entertaining. The second level offers an additional bedroom for guests with a loft and full bath which allows for guests' privacy. Unfinished lower level with English windows and bulkhead. The refrigerator, washer and dryer are staying with the home and are only 2 yrs old! Set your appt to view this fabulous home today!
Location
State MA
County Plymouth
Area Pinehills
Zoning RR
Direction From the south, Rt 3, Exit 7 follow signs to The Ridge/Kensington. From the north, Rt 3, Exit 12
Rooms
Basement Full, Interior Entry, Bulkhead, Unfinished
Primary Bedroom Level First
Dining Room Flooring - Hardwood, Recessed Lighting
Kitchen Flooring - Hardwood, Window(s) - Bay/Bow/Box, Dining Area, Pantry, Countertops - Stone/Granite/Solid, Countertops - Upgraded, Kitchen Island, Cabinets - Upgraded, Exterior Access, Open Floorplan, Recessed Lighting, Stainless Steel Appliances
Interior
Interior Features Recessed Lighting, Office, Loft
Heating Forced Air, Natural Gas
Cooling Central Air
Flooring Tile, Carpet, Hardwood, Flooring - Hardwood, Flooring - Wall to Wall Carpet
Appliance Oven, Dishwasher, Disposal, Microwave, Countertop Range, Refrigerator, Washer, Dryer, Gas Water Heater, Tank Water Heaterless, Utility Connections for Gas Range
Laundry Flooring - Stone/Ceramic Tile, First Floor
Exterior
Exterior Feature Rain Gutters, Professional Landscaping, Sprinkler System
Garage Spaces 2.0
Utilities Available for Gas Range
Waterfront false
Roof Type Shingle
Total Parking Spaces 2
Garage Yes
Building
Lot Description Wooded
Foundation Concrete Perimeter
Sewer Other
Water Other
Others
Senior Community false
Read Less
Want to know what your home might be worth? Contact us for a FREE valuation!

Our team is ready to help you sell your home for the highest possible price ASAP
Bought with Susan Johnson • Coldwell Banker Realty - Easton






