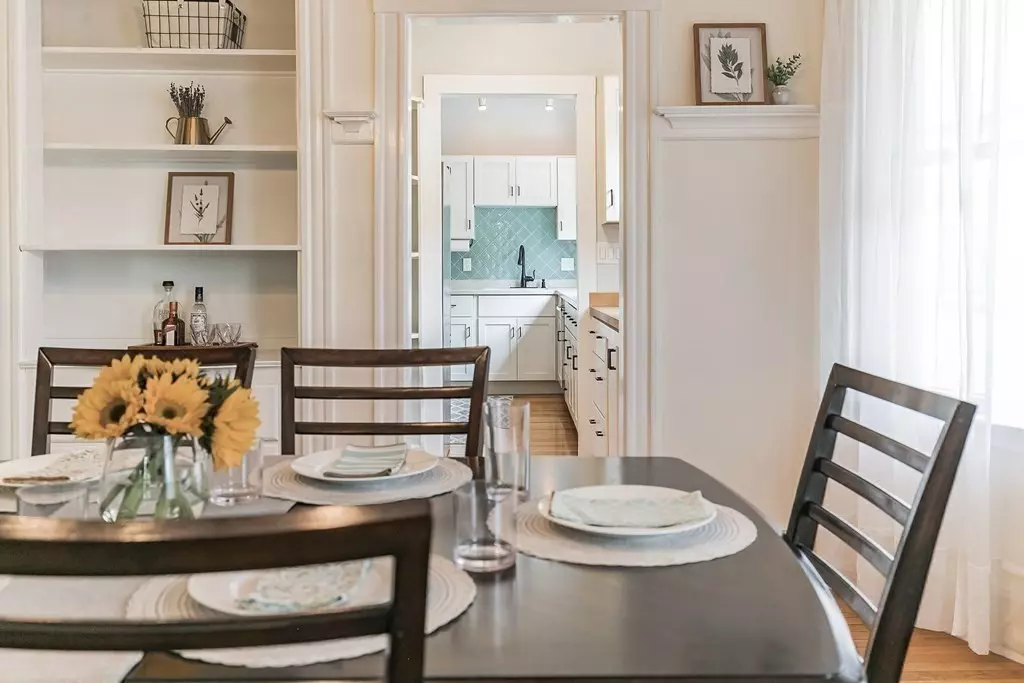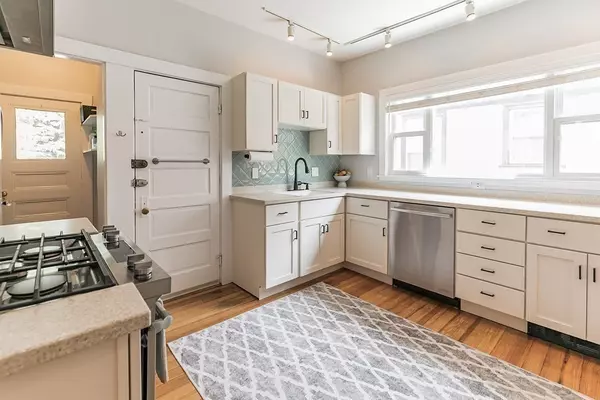$980,000
$999,000
1.9%For more information regarding the value of a property, please contact us for a free consultation.
189 Rawson Road #3 Brookline, MA 02445
3 Beds
1 Bath
1,422 SqFt
Key Details
Sold Price $980,000
Property Type Condo
Sub Type Condominium
Listing Status Sold
Purchase Type For Sale
Square Footage 1,422 sqft
Price per Sqft $689
MLS Listing ID 72836603
Sold Date 08/03/21
Bedrooms 3
Full Baths 1
HOA Fees $650/mo
HOA Y/N true
Year Built 1925
Annual Tax Amount $4,742
Tax Year 2021
Property Description
Welcome home to this charming top-floor condominium in historic Aspinwall Hill in Brookline. As a floor-through unit with windows on all sides, stepping into this sun-flooded condo feels like entering a single-family home. Enjoy the outdoors with both a front and rear deck. High ceilings, a fireplace, and beautiful craftsmanship throughout. The front of the home offers a graciously sized foyer, a large living room, a bedroom or office. Moving through the dining room you'll find a recently updated butler's pantry and expansive kitchen with all of the storage you could ever need. Nestled beside the kitchen are two bedrooms, separated by an updated bath. Ample closet space throughout, in-unit laundry, one assigned parking space, and plenty of extra storage in a basement storage unit. A short walk to the C and D lines and the Runkle School. Brookline High School is an easy walk as well. Surrounded by beautiful parks, incredible eateries and everything else that Washington Square offers.
Location
State MA
County Norfolk
Zoning M-1.5
Direction Tappan Street to Rawson Road
Rooms
Primary Bedroom Level Third
Dining Room Coffered Ceiling(s)
Kitchen Pantry, Exterior Access, Stainless Steel Appliances, Gas Stove
Interior
Interior Features Closet, Entrance Foyer
Heating Steam, Natural Gas
Cooling Window Unit(s)
Flooring Wood
Fireplaces Number 1
Fireplaces Type Living Room
Appliance Range, Dishwasher, Disposal, Refrigerator, Washer, Dryer, Range Hood, Gas Water Heater, Tank Water Heater, Utility Connections for Gas Range, Utility Connections for Gas Dryer
Laundry Deck - Exterior, Third Floor, Washer Hookup
Exterior
Community Features Public Transportation, Shopping, Park, Walk/Jog Trails, Medical Facility, Bike Path, Highway Access, Public School, T-Station
Utilities Available for Gas Range, for Gas Dryer, Washer Hookup
Roof Type Shingle, Rubber
Total Parking Spaces 1
Garage No
Building
Story 3
Sewer Public Sewer
Water Public
Schools
Elementary Schools Runkle
High Schools Brookline
Others
Pets Allowed Yes w/ Restrictions
Read Less
Want to know what your home might be worth? Contact us for a FREE valuation!

Our team is ready to help you sell your home for the highest possible price ASAP
Bought with Samantha Abreu • Metro Realty Corp.





