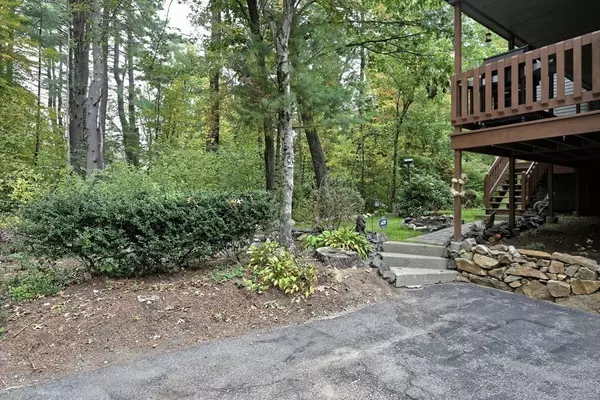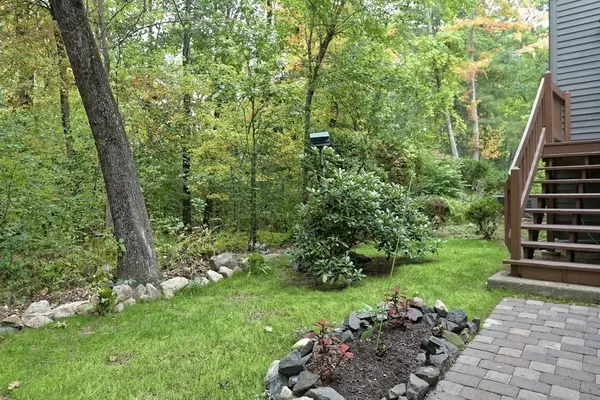$410,000
$399,900
2.5%For more information regarding the value of a property, please contact us for a free consultation.
11 Voyagers Ln #11 Ashland, MA 01721
2 Beds
2.5 Baths
1,814 SqFt
Key Details
Sold Price $410,000
Property Type Condo
Sub Type Condominium
Listing Status Sold
Purchase Type For Sale
Square Footage 1,814 sqft
Price per Sqft $226
MLS Listing ID 72819149
Sold Date 07/26/21
Bedrooms 2
Full Baths 2
Half Baths 1
HOA Fees $435/mo
HOA Y/N true
Year Built 1986
Annual Tax Amount $5,189
Tax Year 2020
Property Sub-Type Condominium
Property Description
Talk about great, comfortable space on 3 levels! You'll love the new patio, garden area, and walkway that leads to the stairs heading up to an oversized covered deck. Sliders to both the kitchen and living room make entertaining a breeze. The large kitchen features good counter and cabinet space plus newer appliances. Looking for a dining room? This condo has one that is big enough to host holidays for family and friends. Ready for Sunday night football? The living room is a crowd pleaser! When you retreat upstairs, you'll find two huge bedrooms both with bathrooms en suite and sliders to the balcony. The master offers a large walk-in closet and two other closets. No one loves to do laundry but you'll like its convenience in the partially finished basement where you can work, play, or hang out and watch TV. Oversized garage with tandem parking offers some storage room as well. Great locale for commuting, shopping, restaurants, parks, schools, & more. Close proximity to commuter rail.
Location
State MA
County Middlesex
Zoning Condo
Direction Rt. 135 to Voyagers Lane
Rooms
Primary Bedroom Level Second
Dining Room Flooring - Hardwood
Kitchen Flooring - Stone/Ceramic Tile
Interior
Heating Forced Air, Natural Gas
Cooling Central Air
Flooring Wood, Tile, Carpet
Fireplaces Number 1
Appliance Range, Dishwasher, Disposal, Refrigerator, Washer, Dryer, Gas Water Heater, Tank Water Heater, Utility Connections for Gas Range, Utility Connections for Gas Oven, Utility Connections for Gas Dryer
Laundry In Basement, Washer Hookup
Exterior
Garage Spaces 2.0
Community Features Public Transportation, Shopping, Park, Medical Facility, Conservation Area, Highway Access, House of Worship, Public School, T-Station, University
Utilities Available for Gas Range, for Gas Oven, for Gas Dryer, Washer Hookup
Roof Type Shingle
Total Parking Spaces 2
Garage Yes
Building
Story 3
Sewer Public Sewer
Water Public
Others
Pets Allowed Yes
Senior Community false
Read Less
Want to know what your home might be worth? Contact us for a FREE valuation!

Our team is ready to help you sell your home for the highest possible price ASAP
Bought with Charles Haritos • Metro Realty Corp.





