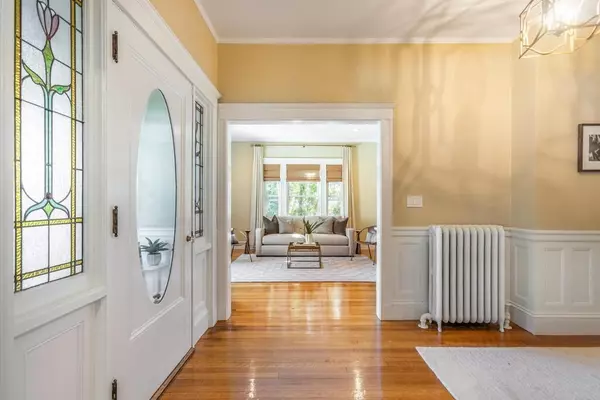$865,000
$729,000
18.7%For more information regarding the value of a property, please contact us for a free consultation.
15 Chandler St. #1 Arlington, MA 02474
2 Beds
2 Baths
1,505 SqFt
Key Details
Sold Price $865,000
Property Type Condo
Sub Type Condominium
Listing Status Sold
Purchase Type For Sale
Square Footage 1,505 sqft
Price per Sqft $574
MLS Listing ID 72856425
Sold Date 07/16/21
Bedrooms 2
Full Baths 2
HOA Fees $350/mo
HOA Y/N true
Year Built 1920
Annual Tax Amount $7,414
Tax Year 2021
Property Sub-Type Condominium
Property Description
Sited on a quiet side street just off Capitol Square, this gorgeous, thoughtfully updated, philly-style condo has it all: prime location, soaring 9.5' ceilings, entryway w/ mudroom, in-unit laundry, private driveway w/ 2 deeded parking spots, and an abundance of natural light & charm throughout! Ornate, original doors flanked by decorative stained glass punctuate an elegant entryway, which opens to a formal foyer w/ custom millwork, setting the tone for the 1st floor. The front facing family room offers custom built-ins & is adjacent to a generous formal dining room, perfect for entertaining & serving guests from an updated, granite, ss kitchen. A full bath, laundry, and 2nd bedroom or den/office w/ 4 bay window completes the 1st floor. A gracious stairway leads to a beautiful primary bedroom, boasting large double closets & en-suite bathroom w/ double vanity. Add to this a location w/ easy access to Alewife, MM Bikeway, & 77 bus to Harvard Sq-- Charm, character, & style await!
Location
State MA
County Middlesex
Zoning R2
Direction Lake to Brooks to Chandler.
Rooms
Primary Bedroom Level Second
Dining Room Closet/Cabinets - Custom Built, Flooring - Hardwood, Lighting - Overhead
Kitchen Flooring - Hardwood, Pantry, Countertops - Stone/Granite/Solid, Exterior Access, Recessed Lighting
Interior
Interior Features Closet, Closet/Cabinets - Custom Built, Center Hall, Mud Room
Heating Hot Water, Natural Gas
Cooling None
Flooring Wood, Tile, Hardwood, Flooring - Hardwood, Flooring - Stone/Ceramic Tile
Appliance Range, Dishwasher, Disposal, Microwave, Refrigerator, Washer, Dryer, Gas Water Heater, Utility Connections for Gas Range
Laundry First Floor, In Building, In Unit, Washer Hookup
Exterior
Exterior Feature Garden, Rain Gutters, Sprinkler System
Community Features Public Transportation, Shopping, Park, Walk/Jog Trails, Bike Path, Highway Access, Public School, T-Station
Utilities Available for Gas Range, Washer Hookup
Roof Type Shingle
Total Parking Spaces 2
Garage No
Building
Story 2
Sewer Public Sewer
Water Public
Schools
Elementary Schools Hardy
Middle Schools Ottoson
High Schools Ahs
Others
Pets Allowed Yes
Acceptable Financing Contract
Listing Terms Contract
Read Less
Want to know what your home might be worth? Contact us for a FREE valuation!

Our team is ready to help you sell your home for the highest possible price ASAP
Bought with Lori Talanian • William Raveis R.E. & Home Services





