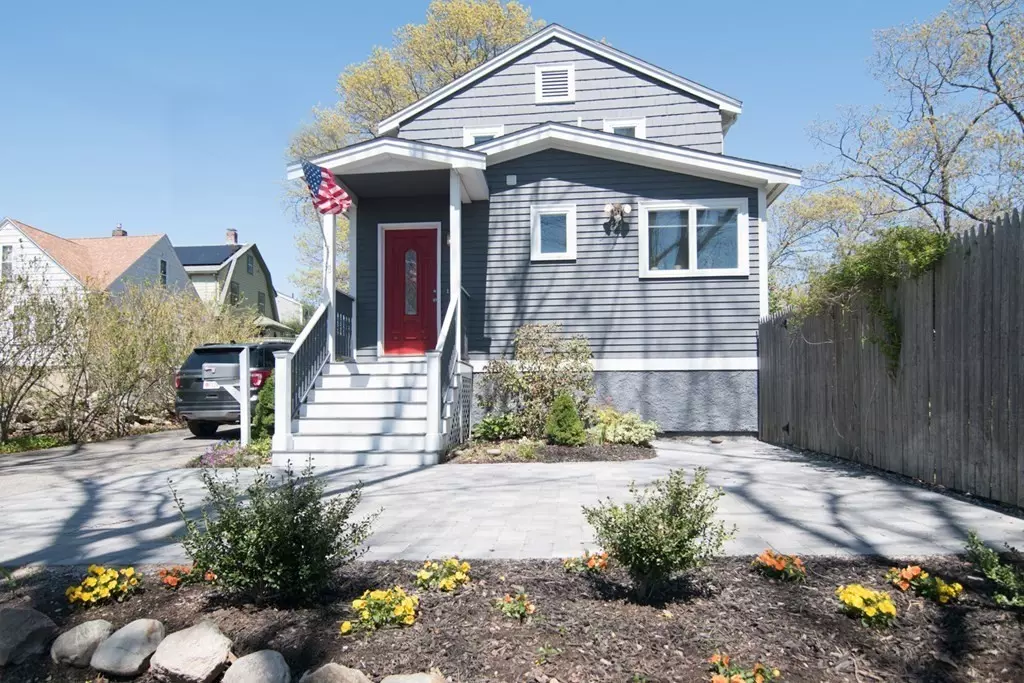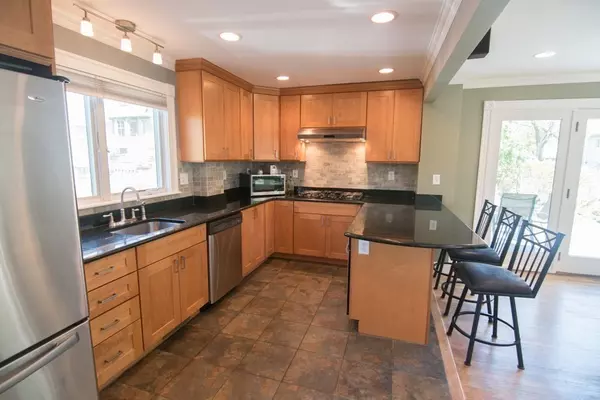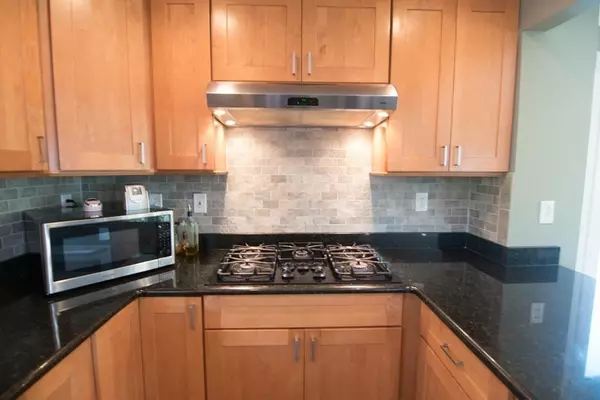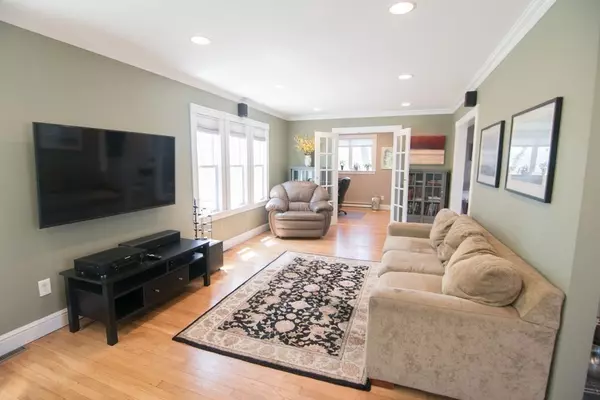$715,000
$699,900
2.2%For more information regarding the value of a property, please contact us for a free consultation.
98 Caledonian Ave Boston, MA 02132
3 Beds
2 Baths
1,449 SqFt
Key Details
Sold Price $715,000
Property Type Single Family Home
Sub Type Single Family Residence
Listing Status Sold
Purchase Type For Sale
Square Footage 1,449 sqft
Price per Sqft $493
MLS Listing ID 72834582
Sold Date 07/16/21
Style Colonial
Bedrooms 3
Full Baths 2
HOA Y/N false
Year Built 1940
Annual Tax Amount $5,597
Tax Year 2020
Lot Size 10,018 Sqft
Acres 0.23
Property Sub-Type Single Family Residence
Property Description
Opportunity knocks! Tastefully renovated 3 bedroom/2 bath colonial sited on a fenced double lot in wonderful West Roxbury! Sunny, open plan first floor has plenty of space for entertaining family and friends. Granite & stainless kitchen with 'gas on glass' cooktop, vented range hood, and breakfast bar. Coveted home office has French doors for privacy, while the living/dining room boasts sliders to a deck with built in seating overlooking the huge landscaped yard. All three bedrooms have hardwood floors, and you'll love the walk-in closet in the master. Custom moldings and detail throughout lend warmth and charm, partially finished basement is ready for your personal touch. With gas heat and central air, this one has it all!
Location
State MA
County Suffolk
Area West Roxbury
Zoning Res
Direction Baker to Laurie to last house on Caledonian. Please park on Laurie
Rooms
Basement Full, Partially Finished, Bulkhead, Concrete
Primary Bedroom Level Second
Interior
Interior Features Home Office
Heating Forced Air, Electric Baseboard, Natural Gas
Cooling Central Air
Flooring Tile, Hardwood
Appliance Oven, Dishwasher, Disposal, Countertop Range, Refrigerator, Washer, Dryer, Range Hood, Gas Water Heater, Utility Connections for Gas Range, Utility Connections for Electric Oven, Utility Connections for Gas Dryer
Laundry In Basement, Washer Hookup
Exterior
Garage Spaces 1.0
Fence Fenced/Enclosed, Fenced
Community Features Public Transportation, Shopping, Park, Walk/Jog Trails, Highway Access
Utilities Available for Gas Range, for Electric Oven, for Gas Dryer, Washer Hookup
Roof Type Shingle
Total Parking Spaces 3
Garage Yes
Building
Lot Description Wooded
Foundation Concrete Perimeter
Sewer Public Sewer
Water Public
Architectural Style Colonial
Read Less
Want to know what your home might be worth? Contact us for a FREE valuation!

Our team is ready to help you sell your home for the highest possible price ASAP
Bought with Melissa Farley • Gilmore Murphy Realty LLC





