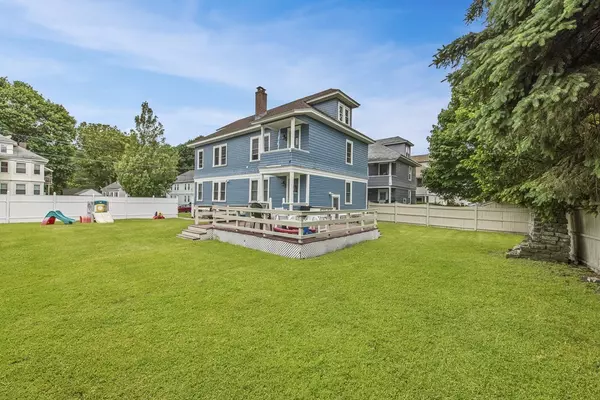$579,900
$559,999
3.6%For more information regarding the value of a property, please contact us for a free consultation.
32-34 Lincoln St North Andover, MA 01845
4 Beds
2 Baths
2,450 SqFt
Key Details
Sold Price $579,900
Property Type Multi-Family
Sub Type 2 Family - 2 Units Up/Down
Listing Status Sold
Purchase Type For Sale
Square Footage 2,450 sqft
Price per Sqft $236
MLS Listing ID 72337433
Sold Date 07/30/18
Bedrooms 4
Full Baths 2
Year Built 1922
Annual Tax Amount $5,115
Tax Year 2017
Lot Size 10,018 Sqft
Acres 0.23
Property Description
MUST SEE! A fantastic opportunity to own a turnkey Multi-Family situated in the desirable Library area. Both units are fully renovated from the inside out with spray foam insulation, new electrical and plumbing, fully renovated kitchens and bathrooms. New roof, less than 3 years old as well as freshly painted exterior leaving nothing to do besides enjoy the double lot of land with expansion potential. Walking distance to schools, parks, and downtown. Whether it's experiencing North Andover's Fourth of July's fireworks from the deck in your backyard or walking to downtown to enjoy the annual Sheepshearing or Santa's Parade makes Lincoln Street the perfect location! 6-car driveway with additional street parking. This home has been owner-occupied and very well-maintained. Both units will be delivered vacant upon sale. Open House 6/9 1:30-3 and 6/10 11:30-1:30
Location
State MA
County Essex
Zoning R4
Direction 133/125 to Pleasant to Lincoln
Rooms
Basement Unfinished
Interior
Interior Features Other (See Remarks)
Flooring Tile, Hardwood, Pine
Fireplaces Number 2
Appliance Gas Water Heater, Plumbed For Ice Maker, Utility Connections for Gas Range, Utility Connections for Electric Range, Utility Connections for Gas Oven, Utility Connections for Electric Oven, Utility Connections for Electric Dryer
Laundry Laundry Room, Washer Hookup
Exterior
Exterior Feature Storage, Professional Landscaping
Community Features Public Transportation, Shopping, Park, Walk/Jog Trails, Golf, Laundromat, Bike Path, Conservation Area, Highway Access, House of Worship, Private School, Public School, University
Utilities Available for Gas Range, for Electric Range, for Gas Oven, for Electric Oven, for Electric Dryer, Washer Hookup, Icemaker Connection
Roof Type Shingle
Total Parking Spaces 6
Garage No
Building
Lot Description Level
Story 3
Foundation Stone
Sewer Public Sewer
Water Public
Schools
Elementary Schools Kittredge
Middle Schools Na Middle
High Schools Na High School
Read Less
Want to know what your home might be worth? Contact us for a FREE valuation!

Our team is ready to help you sell your home for the highest possible price ASAP
Bought with The iBremis Team • Bremis, James J. Inc.





