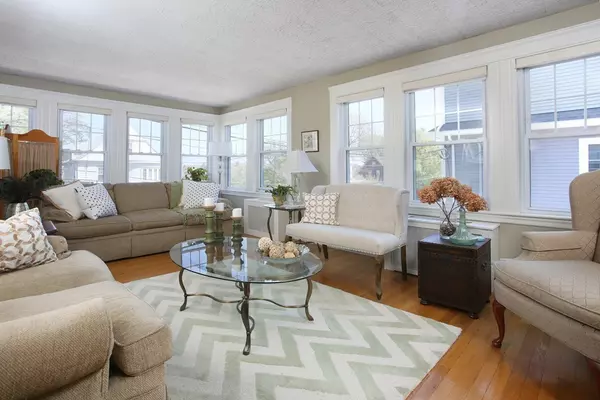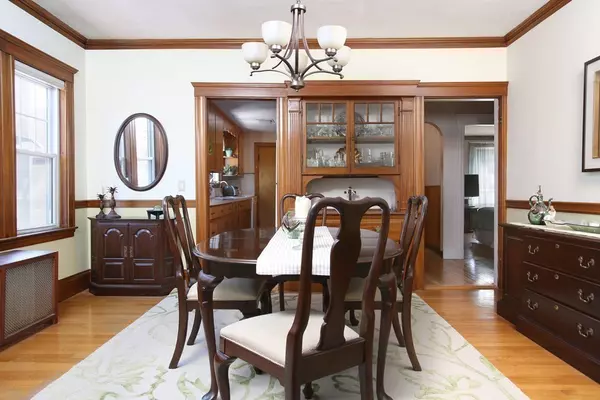$905,000
$849,000
6.6%For more information regarding the value of a property, please contact us for a free consultation.
547 Riverside Ave Medford, MA 02155
5 Beds
3 Baths
3,640 SqFt
Key Details
Sold Price $905,000
Property Type Multi-Family
Sub Type 2 Family - 2 Units Up/Down
Listing Status Sold
Purchase Type For Sale
Square Footage 3,640 sqft
Price per Sqft $248
MLS Listing ID 72326916
Sold Date 08/15/18
Bedrooms 5
Full Baths 3
Year Built 1925
Annual Tax Amount $6,190
Tax Year 2017
Lot Size 4,356 Sqft
Acres 0.1
Property Sub-Type 2 Family - 2 Units Up/Down
Property Description
In desirable Medford, this lovely 2-family home offers replacement windows throughout, a well-maintained exterior and a 2 car garage. Under a mile to Wellington Station & Mystic River Reservation, and offers easy access to bus routes, Assembly Row as well as even closer shops/restaurants. This is a great opportunity to acquire an investment property, convert to condos or owner occupy. The renovated 1st floor unit has 1,415 square feet and offers gleaming re-finished hardwood floors throughout. It has large living & dining rooms, 2 good-sized bedrooms and an updated full bath & kitchen. The 2nd/3rd levels house the owner's unit w/2,190 square feet. There is a sun-filled living room, a comfortable family room, and large dining room on the 2nd level, along with an eat-in kitchen, 2 nice bedrooms and a full bath. Less recently finished, the 3rd level has a bonus room, bedroom & full bath. Both units have private porches off the back entry with steps to the yard with patio & grassy space.
Location
State MA
County Middlesex
Zoning 1040/2 Fam
Direction Between Fellsway and Middlesex Ave
Rooms
Basement Full
Interior
Interior Features Unit 1(Pantry, Upgraded Countertops, Open Floor Plan), Unit 2(Open Floor Plan), Unit 1 Rooms(Living Room, Dining Room, Kitchen), Unit 2 Rooms(Living Room, Dining Room, Kitchen, Family Room, Office/Den)
Heating Unit 1(Hot Water Radiators, Oil), Unit 2(Hot Water Baseboard, Hot Water Radiators, Oil, Gas)
Flooring Wood, Unit 1(undefined), Unit 2(Hardwood Floors)
Appliance Washer, Dryer, Unit 1(Range, Dishwasher, Disposal, Refrigerator), Unit 2(Range, Dishwasher, Disposal, Microwave, Refrigerator), Gas Water Heater, Tank Water Heater, Utility Connections for Gas Range, Utility Connections for Electric Range
Exterior
Garage Spaces 2.0
Fence Fenced
Community Features Public Transportation, Shopping, Park, Walk/Jog Trails, Conservation Area, Public School, T-Station
Utilities Available for Gas Range, for Electric Range
Roof Type Shingle
Total Parking Spaces 2
Garage Yes
Building
Story 3
Foundation Block
Sewer Public Sewer
Water Public
Schools
Elementary Schools John Mgglynn
Middle Schools John Mgglynn
High Schools Medford
Read Less
Want to know what your home might be worth? Contact us for a FREE valuation!

Our team is ready to help you sell your home for the highest possible price ASAP
Bought with Chuck Andre • RE/MAX Andrew Realty Services





