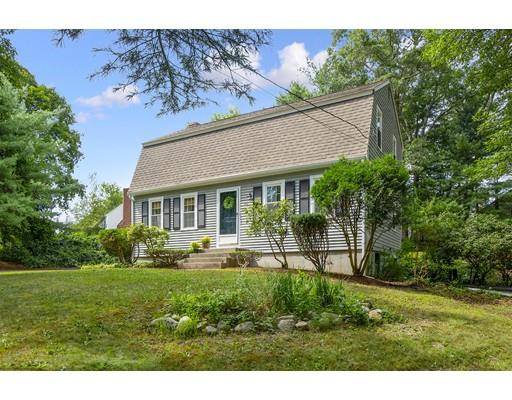$389,900
$379,900
2.6%For more information regarding the value of a property, please contact us for a free consultation.
48 Mountain Avenue Pembroke, MA 02359
3 Beds
1.5 Baths
1,550 SqFt
Key Details
Sold Price $389,900
Property Type Single Family Home
Sub Type Single Family Residence
Listing Status Sold
Purchase Type For Sale
Square Footage 1,550 sqft
Price per Sqft $251
MLS Listing ID 72551638
Sold Date 10/30/19
Style Colonial, Cape, Gambrel /Dutch
Bedrooms 3
Full Baths 1
Half Baths 1
Year Built 1979
Annual Tax Amount $4,801
Tax Year 2019
Lot Size 0.370 Acres
Acres 0.37
Property Sub-Type Single Family Residence
Property Description
SELLER REQUESTS HIGHEST AND BEST OFFER TONIGHT 8/27/19 BEFORE 8PM. Perched up, surrounded by nature and tall trees you'll find this semi-secluded Gambrel style home. Inside, there are 3 bedrooms up, and a total of 1.5 baths. What makes this home great, are the large rooms; it's open and airy inside, wide pine floors, fireplace, and pride of ownership. Additionally, the walk-out basement is partially finished* , great for a game room, hobbies or a home office. Special feature! The 30x12 Entertainment sized Deck is accessible from the family room and kitchen, and it overlooks a serene water feature and custom patio. Easy access to major routes, shopping and town center amenities. ONE YEAR HOME WARRANTY INCLUDED!
Location
State MA
County Plymouth
Zoning Res
Direction From Rt. 14- near center of town, take a Left on to Mountain Ave.
Rooms
Family Room Flooring - Hardwood, Balcony / Deck, Cable Hookup, Exterior Access
Basement Full, Partially Finished, Walk-Out Access, Interior Entry, Concrete
Primary Bedroom Level Second
Dining Room Flooring - Hardwood
Kitchen Closet, Flooring - Vinyl, Dining Area, Country Kitchen, Deck - Exterior, Exterior Access, Open Floorplan
Interior
Interior Features Entrance Foyer
Heating Baseboard, Natural Gas
Cooling Window Unit(s)
Flooring Vinyl, Carpet, Hardwood
Fireplaces Number 1
Fireplaces Type Family Room
Appliance Range, Dishwasher, Washer, Dryer, Utility Connections for Gas Range, Utility Connections for Gas Dryer, Utility Connections for Electric Dryer
Laundry In Basement, Washer Hookup
Exterior
Exterior Feature Rain Gutters, Storage, Other
Community Features Shopping, Park, House of Worship, Public School
Utilities Available for Gas Range, for Gas Dryer, for Electric Dryer, Washer Hookup
Roof Type Shingle
Total Parking Spaces 7
Garage No
Building
Lot Description Corner Lot, Wooded, Gentle Sloping
Foundation Concrete Perimeter
Sewer Private Sewer
Water Public
Architectural Style Colonial, Cape, Gambrel /Dutch
Schools
Elementary Schools Hobomock
Middle Schools P.C.M.S
High Schools P.H.S
Read Less
Want to know what your home might be worth? Contact us for a FREE valuation!

Our team is ready to help you sell your home for the highest possible price ASAP
Bought with Team Bethell • Arrive Home Realty Corp.





