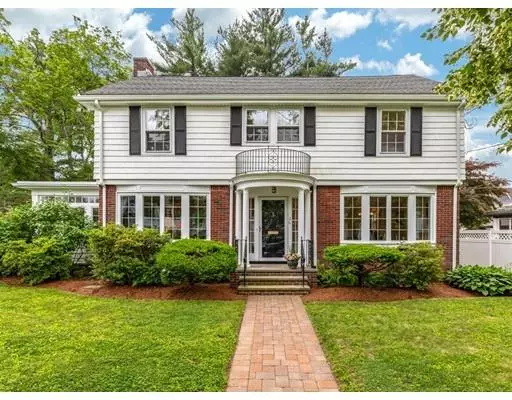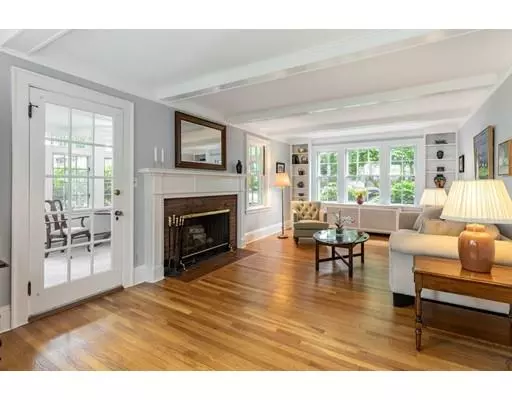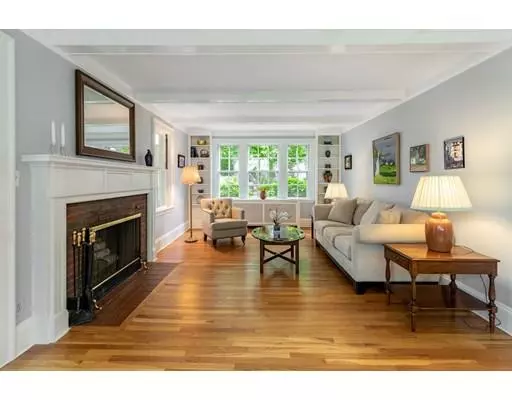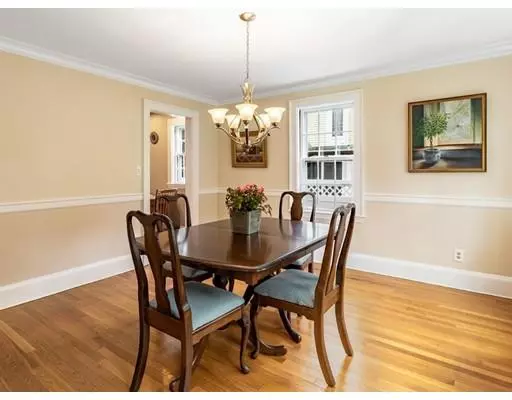$1,140,000
$1,099,000
3.7%For more information regarding the value of a property, please contact us for a free consultation.
26 Llewellyn Rd Newton, MA 02465
4 Beds
2.5 Baths
2,052 SqFt
Key Details
Sold Price $1,140,000
Property Type Single Family Home
Sub Type Single Family Residence
Listing Status Sold
Purchase Type For Sale
Square Footage 2,052 sqft
Price per Sqft $555
MLS Listing ID 72525813
Sold Date 09/19/19
Style Colonial
Bedrooms 4
Full Baths 2
Half Baths 1
HOA Y/N false
Year Built 1927
Annual Tax Amount $8,833
Tax Year 2019
Lot Size 9,583 Sqft
Acres 0.22
Property Description
Absolutely FABULOUS Colonial in desirable West Newton - super sunny, beautifully renovated, two car garage and perfectly situated on an oversize corner lot. This lovely home features a renovated kitchen w/cherry cabinetry, granite counters and stainless appliances. Both the dining and fire-placed formal living room glow with oversized bay windows, custom moldings, chair rails, and access to a 4-season sun room. Upstairs are 3 generous size bedrooms and a 4th bedroom perfect for use as an office, nursery, or guest room. Enormous attic presents endless opportunities for expansion! Large level yard features brick patio for summer entertaining and lots of room for running and games. Full basement provides tons of storage and possibilty for more finished space. The home has a distinguished street presence with freshly painted exterior and numerous upgrades throughout. Walk to restaurants, shops, Express Bus to Boston, Commuter Rail, Franklin, Day and Newton North High School.
Location
State MA
County Middlesex
Area West Newton
Zoning SR3
Direction Washington St. or Craft St. to Waltham to Llewellyn
Rooms
Primary Bedroom Level Second
Dining Room Flooring - Hardwood, Window(s) - Bay/Bow/Box, Chair Rail, Crown Molding
Kitchen Bathroom - Half, Closet/Cabinets - Custom Built, Flooring - Hardwood, Cabinets - Upgraded, Exterior Access, Recessed Lighting, Stainless Steel Appliances, Lighting - Overhead, Closet - Double
Interior
Interior Features Bathroom - Half, Lighting - Overhead, Ceiling Fan(s), Cable Hookup, Attic Access, Entrance Foyer, Sun Room, Center Hall
Heating Baseboard, Natural Gas
Cooling None
Flooring Carpet, Hardwood, Flooring - Hardwood, Flooring - Wall to Wall Carpet
Fireplaces Number 1
Fireplaces Type Living Room
Appliance Range, Dishwasher, Disposal, Refrigerator, Washer, Dryer, Range Hood, Gas Water Heater, Utility Connections for Gas Range, Utility Connections for Gas Oven, Utility Connections for Gas Dryer
Laundry Washer Hookup
Exterior
Exterior Feature Sprinkler System, Garden
Garage Spaces 2.0
Fence Fenced
Community Features Public Transportation, Shopping, Pool, Tennis Court(s), Park, House of Worship
Utilities Available for Gas Range, for Gas Oven, for Gas Dryer, Washer Hookup
Roof Type Shingle, Wood
Total Parking Spaces 4
Garage Yes
Building
Lot Description Corner Lot
Foundation Concrete Perimeter
Sewer Public Sewer
Water Public
Architectural Style Colonial
Schools
Elementary Schools Franklin
Middle Schools Day
High Schools Newton North
Read Less
Want to know what your home might be worth? Contact us for a FREE valuation!

Our team is ready to help you sell your home for the highest possible price ASAP
Bought with Patrick Gray • Metro Realty Corp.





