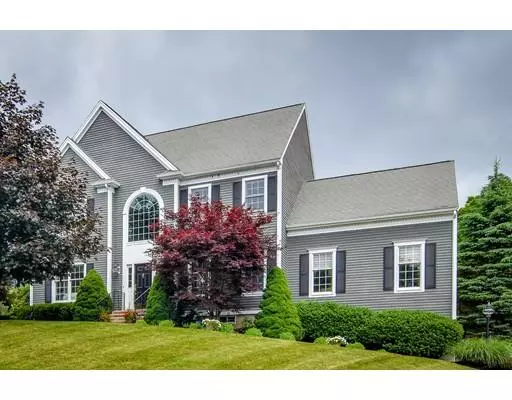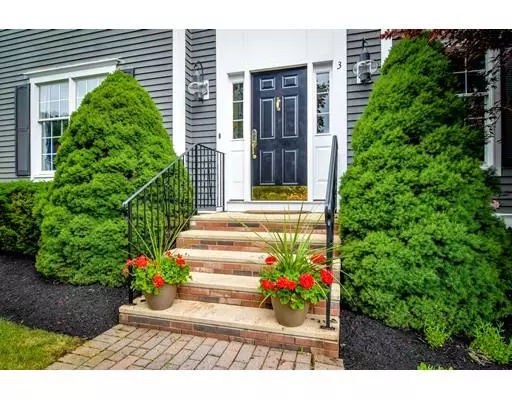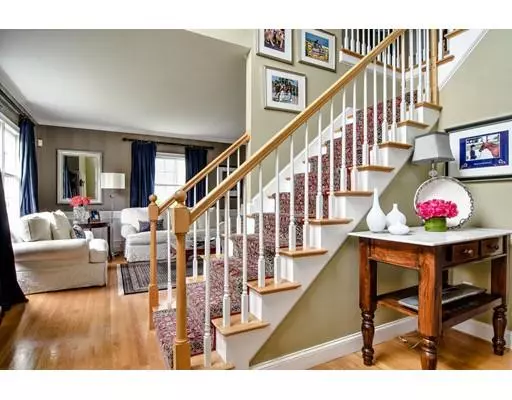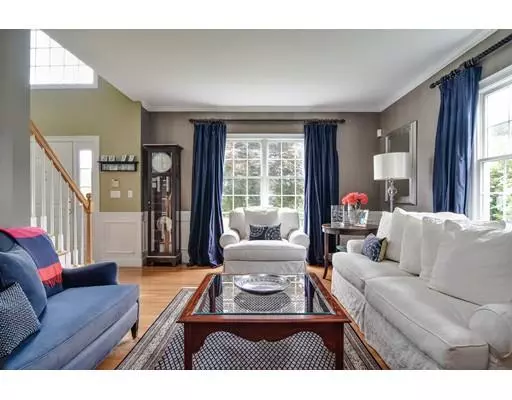$975,000
$995,000
2.0%For more information regarding the value of a property, please contact us for a free consultation.
3 Bear Hill Rd Natick, MA 01760
4 Beds
3.5 Baths
2,796 SqFt
Key Details
Sold Price $975,000
Property Type Single Family Home
Sub Type Single Family Residence
Listing Status Sold
Purchase Type For Sale
Square Footage 2,796 sqft
Price per Sqft $348
MLS Listing ID 72522964
Sold Date 09/03/19
Style Colonial
Bedrooms 4
Full Baths 3
Half Baths 1
Year Built 1999
Annual Tax Amount $11,415
Tax Year 2019
Lot Size 0.490 Acres
Acres 0.49
Property Sub-Type Single Family Residence
Property Description
Fabulous opportunity to live in a very desirable cul de sac neighborhood in an extremely convenient location! This is a beautiful home w/ a floor plan perfect for both casual & formal entertaining. Gracious living & dining rooms, cabinet packed kitchen with extremely spacious breakfast area, opens to a spectacular fireplaced great room w/ cathedral ceilings. There is an elegant 2 story foyer, first floor office & hardwood floors throughout. The second floor has a spacious master bedroom en suite & 3 other bedrooms & bath. The finished lower level w/ another full bath provides a perfect space for playroom, exercise room, au pair or private guest suite. The grounds are absolutely stunning & beautifully landscaped, w/ plenty of room to relax on the spacious deck or stone patio while enjoying the private & picturesque setting. This lovely home & property is exceptionally located within minutes from Natick center, shopping, restaurants and commuter rail! A great property at a great price!!
Location
State MA
County Middlesex
Zoning RSA
Direction Off Rt 27 near Sherborn line
Rooms
Family Room Cathedral Ceiling(s), Flooring - Hardwood
Basement Full, Partially Finished, Interior Entry, Garage Access
Primary Bedroom Level Second
Dining Room Flooring - Hardwood
Kitchen Flooring - Hardwood, Pantry, Kitchen Island
Interior
Interior Features Bathroom - Full, Office, Bathroom, Play Room
Heating Forced Air, Oil
Cooling Central Air
Flooring Tile, Hardwood, Flooring - Hardwood
Fireplaces Number 1
Fireplaces Type Family Room, Kitchen
Appliance Range, Dishwasher, Disposal, Microwave, Refrigerator, Washer, Dryer, Electric Water Heater, Utility Connections for Gas Range
Laundry First Floor
Exterior
Exterior Feature Sprinkler System
Garage Spaces 2.0
Utilities Available for Gas Range
Roof Type Shingle
Total Parking Spaces 4
Garage Yes
Building
Lot Description Easements
Foundation Concrete Perimeter
Sewer Public Sewer
Water Public
Architectural Style Colonial
Schools
Elementary Schools Johnson
High Schools Natick
Others
Senior Community false
Read Less
Want to know what your home might be worth? Contact us for a FREE valuation!

Our team is ready to help you sell your home for the highest possible price ASAP
Bought with Adam Umina • Metro Realty Corp.





