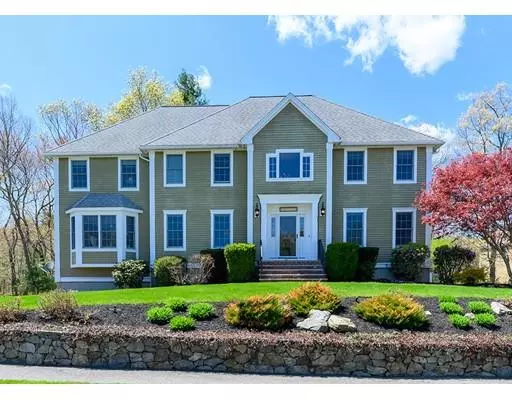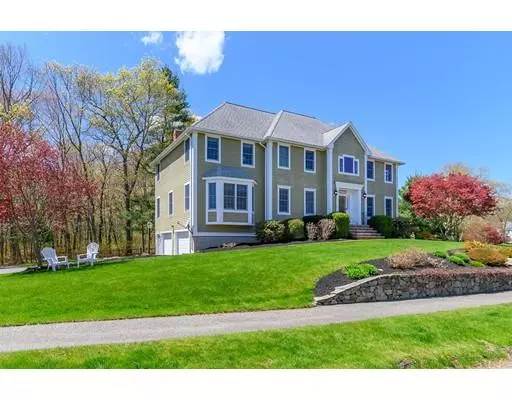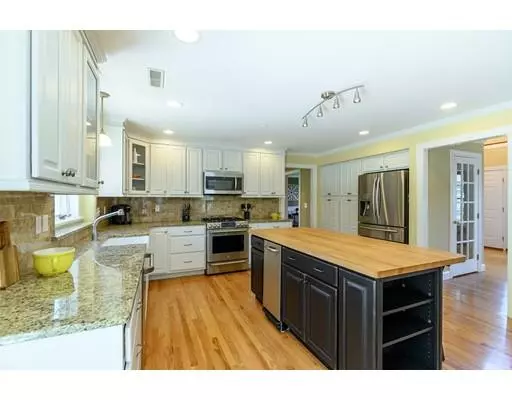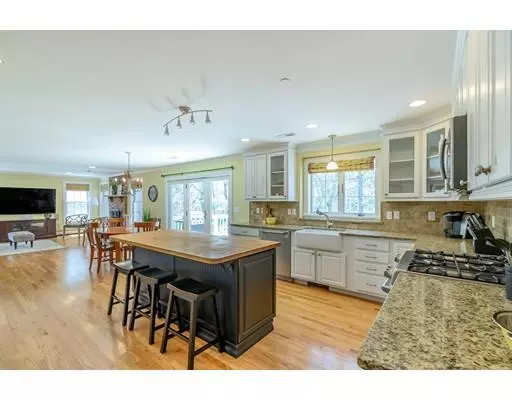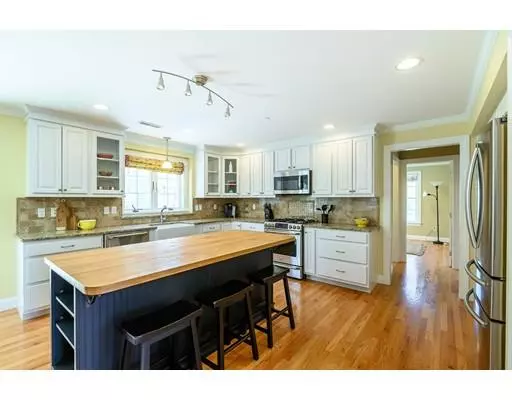$860,000
$869,900
1.1%For more information regarding the value of a property, please contact us for a free consultation.
36 Beaver Brook Road North Andover, MA 01845
5 Beds
4.5 Baths
3,686 SqFt
Key Details
Sold Price $860,000
Property Type Single Family Home
Sub Type Single Family Residence
Listing Status Sold
Purchase Type For Sale
Square Footage 3,686 sqft
Price per Sqft $233
MLS Listing ID 72497542
Sold Date 06/20/19
Style Colonial
Bedrooms 5
Full Baths 4
Half Baths 1
Year Built 2000
Annual Tax Amount $10,042
Tax Year 2019
Lot Size 1.470 Acres
Acres 1.47
Property Description
Stunning Colonial in this highly sought after neighborhood awaits you! Double cul-de-sac and sidewalks plus unlimited space in this 5 bedroom, 4.5 bath home with finished walk-out lower level. First floor open floor plan with loads of natural light. Eat-in Kitchen has updated cabinets with farmers sink, stainless steel appliances, gas range and an island with additional seating all beautifully leading to the fireplace front to back Family Room. Large Dining Room and formal Living Room both with chair rails and first floor office. Front to back Master Bedroom with vaulted ceiling and an updated Master Bathroom. Large landing and hallway leads to three additional bedrooms all with hardwood flooring. Back bedroom has it's own full bathroom perfect for guests or an au-pair suite. Lower level offers a bonus bedroom with private bath, additional multi purpose room and wet bar perfect for an in-law suite. Large yard with patio and deck are perfect for entertaining. Welcome home!
Location
State MA
County Essex
Zoning R2
Direction Salem Street to Pheasant Brook Road to Beaver Brook Road
Rooms
Family Room Flooring - Hardwood
Basement Full, Finished, Walk-Out Access, Interior Entry, Garage Access, Radon Remediation System
Primary Bedroom Level Second
Dining Room Flooring - Hardwood, Chair Rail
Kitchen Flooring - Hardwood, Pantry, Countertops - Stone/Granite/Solid, French Doors, Kitchen Island, Cabinets - Upgraded, Stainless Steel Appliances, Gas Stove
Interior
Interior Features Home Office, Play Room
Heating Baseboard, Natural Gas
Cooling Central Air
Flooring Wood, Tile, Carpet, Flooring - Hardwood, Flooring - Wall to Wall Carpet
Fireplaces Number 1
Fireplaces Type Family Room
Appliance Range, Dishwasher, Trash Compactor, Microwave, Washer, Dryer, Gas Water Heater, Utility Connections for Gas Range
Laundry Second Floor
Exterior
Exterior Feature Rain Gutters, Storage, Professional Landscaping, Sprinkler System
Garage Spaces 2.0
Fence Fenced/Enclosed, Fenced
Community Features Shopping, Highway Access, Sidewalks
Utilities Available for Gas Range
Roof Type Shingle
Total Parking Spaces 6
Garage Yes
Building
Lot Description Cul-De-Sac
Foundation Concrete Perimeter
Sewer Private Sewer
Water Public
Architectural Style Colonial
Schools
Elementary Schools Sargent
Middle Schools Nams
High Schools Nahs
Read Less
Want to know what your home might be worth? Contact us for a FREE valuation!

Our team is ready to help you sell your home for the highest possible price ASAP
Bought with Cheryl Eggerts • Coldwell Banker Residential Brokerage - Tewksbury

