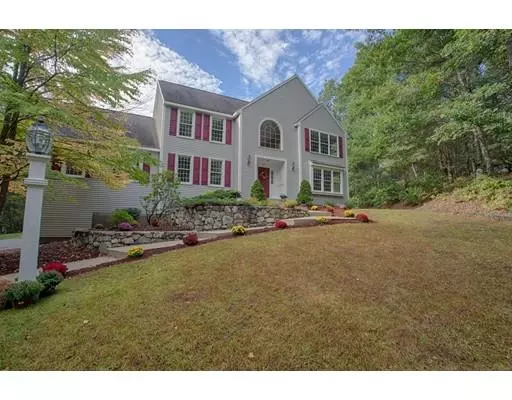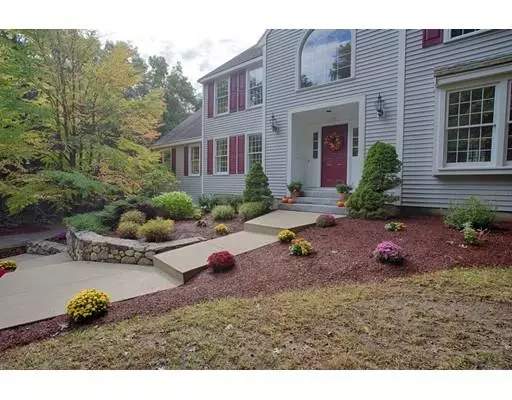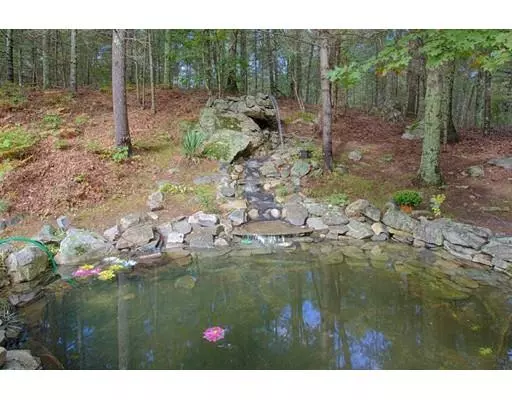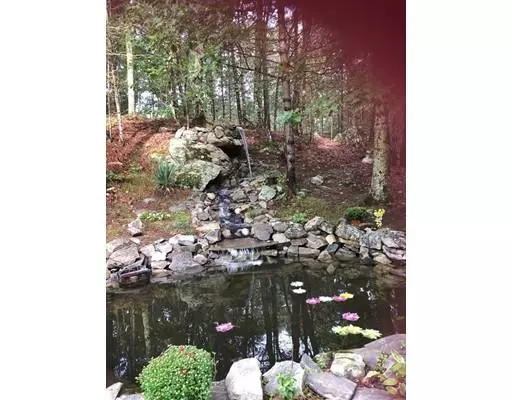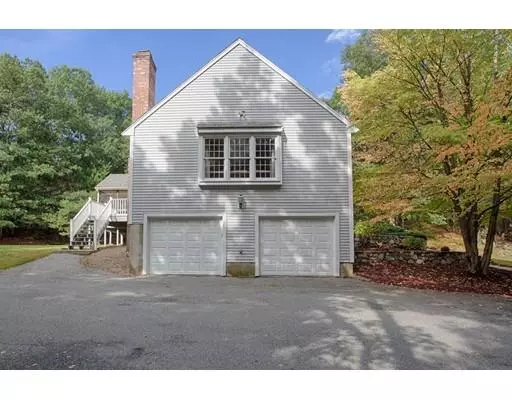$708,000
$729,900
3.0%For more information regarding the value of a property, please contact us for a free consultation.
79 Lacy St North Andover, MA 01845
3 Beds
2.5 Baths
3,095 SqFt
Key Details
Sold Price $708,000
Property Type Single Family Home
Sub Type Single Family Residence
Listing Status Sold
Purchase Type For Sale
Square Footage 3,095 sqft
Price per Sqft $228
MLS Listing ID 72483456
Sold Date 06/10/19
Style Colonial
Bedrooms 3
Full Baths 2
Half Baths 1
HOA Y/N false
Year Built 1995
Annual Tax Amount $9,219
Tax Year 2019
Lot Size 6.000 Acres
Acres 6.0
Property Description
Tucked away amongst 6 acres and down a private wooded driveway. Serene wooded views, and the sounds of a waterfall with a koi pond waiting to be stocked, nature at its best. Well maintained and improved by one owner. Open foyer, large eat in kit, custom cherry cabinets with oversized granite center island, open to 17x25 family room with beautiful built in's, wood flooring, FP and lots of windows, a wonderful home for entertaining. Formal dining room with dentil crown molding, tray ceiling and hardwood flooring. Large living room, which opens to an office/ study or convert to first floor master bedroom and bath. Enjoy the quiet sounds of nature on your screened in porch or open deck. New vinyl siding and Garage doors. Central air, 1000 gal propane heat, no water or sewer bills, title 5 completed, water tested. Wired for a portable Generator. Only 5 miles to the old center and convenient to Rte.114, 495 and 95.
Location
State MA
County Essex
Zoning R1
Direction Salem to Forest to Lacy
Rooms
Family Room Skylight, Cathedral Ceiling(s), Ceiling Fan(s), Flooring - Hardwood, Cable Hookup, High Speed Internet Hookup, Recessed Lighting
Basement Full, Interior Entry, Garage Access, Concrete, Unfinished
Dining Room Coffered Ceiling(s), Flooring - Hardwood, Chair Rail
Interior
Interior Features Central Vacuum, Finish - Sheetrock
Heating Forced Air, Natural Gas, Propane
Cooling Central Air, Dual
Flooring Tile, Carpet, Hardwood, Flooring - Hardwood
Fireplaces Number 1
Fireplaces Type Family Room
Appliance Range, Dishwasher, Microwave, Refrigerator, Washer, Dryer, Water Treatment, Vacuum System, Water Softener, Propane Water Heater, Tank Water Heater, Plumbed For Ice Maker, Utility Connections for Electric Range, Utility Connections for Electric Oven, Utility Connections for Gas Dryer, Utility Connections for Electric Dryer
Laundry Flooring - Stone/Ceramic Tile, Gas Dryer Hookup, Washer Hookup
Exterior
Exterior Feature Professional Landscaping, Stone Wall
Garage Spaces 2.0
Community Features Walk/Jog Trails, Stable(s), Medical Facility, Laundromat, Highway Access, House of Worship, Private School, Public School, University
Utilities Available for Electric Range, for Electric Oven, for Gas Dryer, for Electric Dryer, Washer Hookup, Icemaker Connection
Roof Type Shingle
Total Parking Spaces 10
Garage Yes
Building
Lot Description Wooded, Cleared, Level
Foundation Concrete Perimeter
Sewer Private Sewer
Water Private
Architectural Style Colonial
Schools
Elementary Schools Sargent School
Middle Schools Na Middle
High Schools Na High School
Others
Senior Community false
Acceptable Financing Contract
Listing Terms Contract
Read Less
Want to know what your home might be worth? Contact us for a FREE valuation!

Our team is ready to help you sell your home for the highest possible price ASAP
Bought with Deborah Picard • Old Center Realty Corp.

