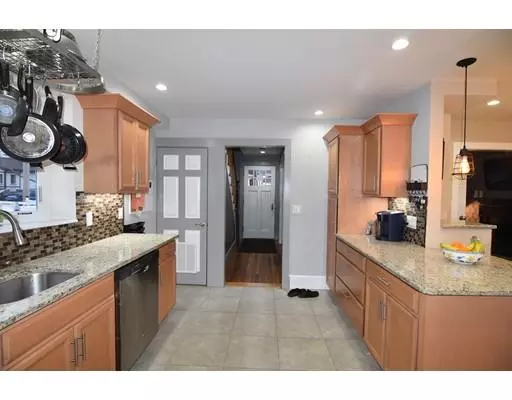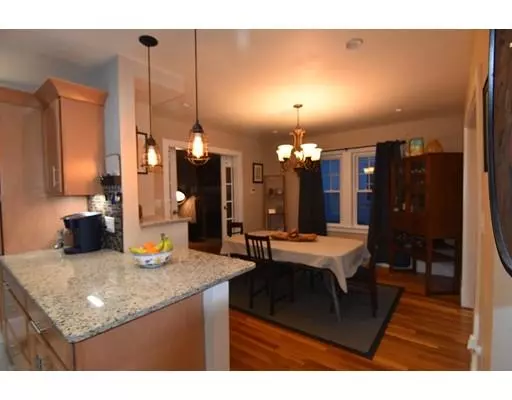$570,000
$599,000
4.8%For more information regarding the value of a property, please contact us for a free consultation.
68 Oak St Dedham, MA 02026
4 Beds
2.5 Baths
2,718 SqFt
Key Details
Sold Price $570,000
Property Type Single Family Home
Sub Type Single Family Residence
Listing Status Sold
Purchase Type For Sale
Square Footage 2,718 sqft
Price per Sqft $209
MLS Listing ID 72475661
Sold Date 06/20/19
Style Colonial
Bedrooms 4
Full Baths 2
Half Baths 1
HOA Y/N false
Year Built 1933
Annual Tax Amount $100,000,000
Tax Year 2019
Lot Size 5,662 Sqft
Acres 0.13
Property Sub-Type Single Family Residence
Property Description
Welcome Home! A gorgeous family residence with 4 bedrooms and 2.5 bathrooms. Entire house is newly renovated, granite kitchen with all stainless steel appliances. Big living room with fireplace,huge game room or family room in lower level. Master bedroom on top floor level with skylights. Gleaming hardwood floors throughout, kitchen and baths are tiled. New Harvey argon gas filled double pane windows. Natural cooking gas, thermo air mini split ducted heat and central a/c for which all floors are individually controlled. Sliding glass doors open to a large deck with plenty of room for a table, grill and fire pit. This home also has a detached one car garage to either park your car in or use as extra storage. Friendly neighborhood near shopping and the bus line.
Location
State MA
County Norfolk
Area East Dedham
Zoning res
Direction Washington Street to Oak Street
Rooms
Family Room Bathroom - Full, Flooring - Wall to Wall Carpet, Wet Bar, Cable Hookup, Exterior Access, Open Floorplan, Recessed Lighting
Basement Full, Finished, Walk-Out Access
Primary Bedroom Level Third
Dining Room Flooring - Hardwood, Remodeled, Lighting - Overhead
Kitchen Flooring - Stone/Ceramic Tile, Window(s) - Bay/Bow/Box, Countertops - Stone/Granite/Solid, Countertops - Upgraded, Breakfast Bar / Nook, Cabinets - Upgraded, Recessed Lighting, Remodeled, Stainless Steel Appliances, Gas Stove
Interior
Heating Forced Air
Cooling Central Air
Flooring Hardwood
Fireplaces Number 1
Fireplaces Type Living Room
Appliance Disposal, Microwave, ENERGY STAR Qualified Refrigerator, ENERGY STAR Qualified Dryer, ENERGY STAR Qualified Dishwasher, ENERGY STAR Qualified Washer, Rangetop - ENERGY STAR, Gas Water Heater, Utility Connections for Gas Range, Utility Connections for Gas Dryer
Laundry In Basement, Washer Hookup
Exterior
Garage Spaces 1.0
Community Features Public Transportation, Shopping
Utilities Available for Gas Range, for Gas Dryer, Washer Hookup
Total Parking Spaces 3
Garage Yes
Building
Foundation Concrete Perimeter
Sewer Public Sewer
Water Public
Architectural Style Colonial
Schools
Elementary Schools Avery
Others
Senior Community false
Read Less
Want to know what your home might be worth? Contact us for a FREE valuation!

Our team is ready to help you sell your home for the highest possible price ASAP
Bought with Lauren Mello • Advocate Realty Associates





