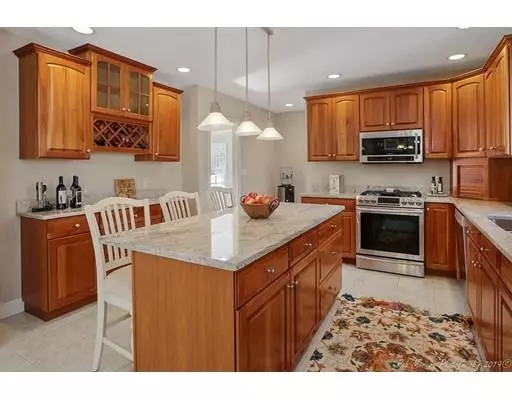$880,000
$899,500
2.2%For more information regarding the value of a property, please contact us for a free consultation.
500 Rea Street North Andover, MA 01845
5 Beds
4.5 Baths
4,260 SqFt
Key Details
Sold Price $880,000
Property Type Single Family Home
Sub Type Single Family Residence
Listing Status Sold
Purchase Type For Sale
Square Footage 4,260 sqft
Price per Sqft $206
Subdivision Sought After Convenience! Fun, Big Neighborhood Of Sidewalks, Bike Ride Or Short Walk .7 To School.
MLS Listing ID 72463844
Sold Date 04/30/19
Style Colonial
Bedrooms 5
Full Baths 3
Half Baths 3
HOA Y/N false
Year Built 1997
Annual Tax Amount $11,942
Tax Year 2019
Lot Size 1.060 Acres
Acres 1.06
Property Description
THE IMPOSSIBLE TO FIND is right here, right now! Dream come true Exceptional home in most sought after location includes a 3 room, 1 bedroom, 1.5 bath, 2 car garage family suite for parents, au pair, or extended family visits. Family suite has private exterior access & interior access to the main home. You won't miss any activity from this wide open kitchen/family room combination with cherry cabinets, center island, wood burning stone fireplace, large picture window, & french doors. All the family favorites are here: 1st floor office & laundry room, cherry & oak hardwood floors thru-out, freshly painted interior, south facing, sunny & cheerful interior, finished play room or exercise room in the LL, mudroom, private deck plus paver patio, quiet, peaceful & treed backyard. Sidewalks, school, playground, market all in the neighborhood. More than just a Beautiful home! More to come home to here! Growing up with grandparents next door! Kids will love it! YOU'LL LOVE IT TOO!
Location
State MA
County Essex
Zoning R2
Direction Johnson Rd to Abbott St to North Cross Rd to Rea Street OR Salem St to Summer St to Rea Street.
Rooms
Family Room Flooring - Hardwood, Window(s) - Picture, French Doors, Recessed Lighting
Basement Full, Partially Finished, Walk-Out Access, Interior Entry, Garage Access, Concrete
Primary Bedroom Level Second
Dining Room Flooring - Hardwood, Crown Molding
Kitchen Flooring - Stone/Ceramic Tile, Kitchen Island, Recessed Lighting, Slider, Stainless Steel Appliances, Gas Stove, Lighting - Pendant
Interior
Interior Features Dining Area, Country Kitchen, Recessed Lighting, Slider, Ceiling - Cathedral, Ceiling Fan(s), Closet - Walk-in, Bathroom - 3/4, Closet - Linen, Bathroom - Half, Accessory Apt., Great Room, Bedroom, Bathroom, Office, Play Room
Heating Forced Air, Natural Gas
Cooling Central Air
Flooring Tile, Carpet, Marble, Hardwood, Flooring - Hardwood, Flooring - Wall to Wall Carpet
Fireplaces Number 1
Fireplaces Type Family Room
Appliance Dishwasher, Microwave, Refrigerator, Washer, Dryer, Gas Water Heater, Plumbed For Ice Maker, Utility Connections for Gas Range, Utility Connections for Gas Dryer, Utility Connections for Electric Dryer
Laundry Flooring - Stone/Ceramic Tile, First Floor, Washer Hookup
Exterior
Exterior Feature Professional Landscaping, Sprinkler System, Decorative Lighting
Garage Spaces 4.0
Community Features Shopping, Park, Public School
Utilities Available for Gas Range, for Gas Dryer, for Electric Dryer, Washer Hookup, Icemaker Connection
Waterfront Description Stream
Roof Type Shingle
Total Parking Spaces 6
Garage Yes
Building
Lot Description Wooded, Easements
Foundation Concrete Perimeter
Sewer Private Sewer
Water Public
Architectural Style Colonial
Schools
Elementary Schools Annie Sargent
Middle Schools N.A.M.S.
High Schools N.A.H.S.
Others
Senior Community false
Read Less
Want to know what your home might be worth? Contact us for a FREE valuation!

Our team is ready to help you sell your home for the highest possible price ASAP
Bought with The Nancy Dowling Team • Leading Edge Real Estate





