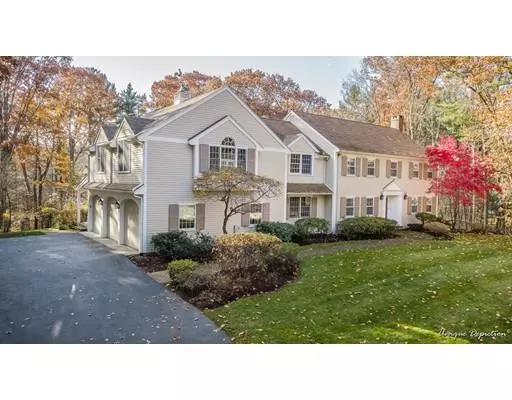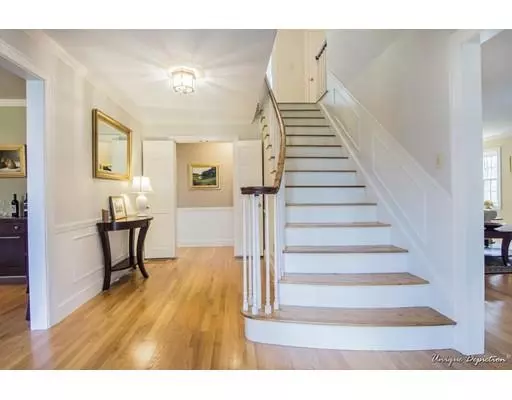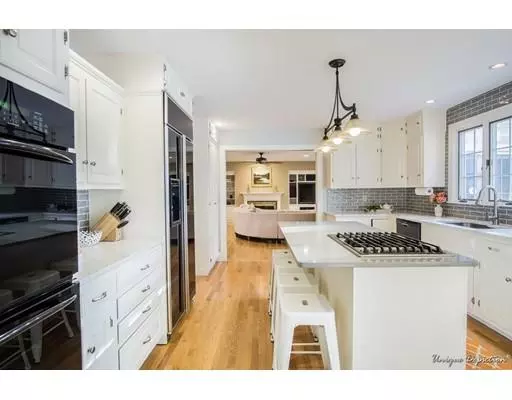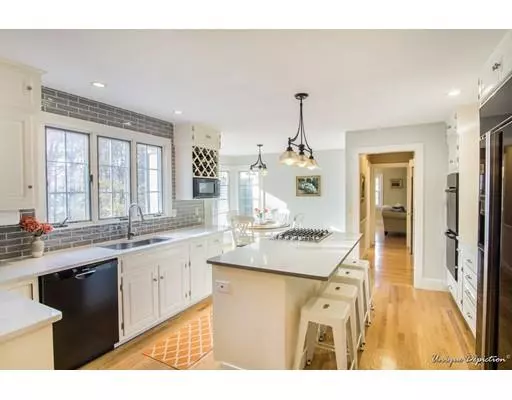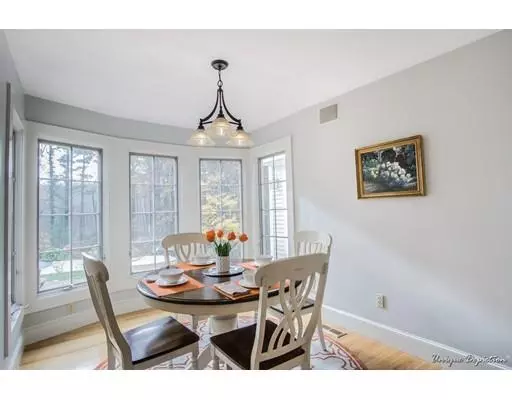$925,000
$939,900
1.6%For more information regarding the value of a property, please contact us for a free consultation.
171 Brentwood Circle North Andover, MA 01845
5 Beds
4 Baths
4,510 SqFt
Key Details
Sold Price $925,000
Property Type Single Family Home
Sub Type Single Family Residence
Listing Status Sold
Purchase Type For Sale
Square Footage 4,510 sqft
Price per Sqft $205
MLS Listing ID 72423635
Sold Date 03/15/19
Style Colonial
Bedrooms 5
Full Baths 3
Half Baths 2
HOA Y/N false
Year Built 1970
Annual Tax Amount $15,617
Tax Year 2018
Lot Size 2.800 Acres
Acres 2.8
Property Description
Absolutely stunning updated Colonial home w/inground, salt water, self cleaning, heated pool, spa & private backyard located in exclusive NACC area. Front-to-back living room w/gas fireplace and custom built-ins. Sunroom w/cathedral ceiling opens to a brick patio & yard. Eat-in kitchen w/ island, gas cooktop, double oven & quartz counters. Oversized family room great for entertaining w/custom built-ins, surround sound, bay window w/window seat & wood burning fireplace. Ample room for seating & pool table. Formal dining room off kitchen w/chair rail & crown molding. Large mudroom off 3 car garage. Upstairs is a spacious dream master suite w/gas fireplace, cathedral ceiling, walk thru closet and a generous spa bath w/double sinks, jet tub & large tiled steam shower. Four additional spacious bedrooms w/great closet space and hardwood floors. Large second floor laundry. Walk-up attic. Partially finished Lower Level. 200 amp integrated generator insures you don't lose power. Charm & privacy
Location
State MA
County Essex
Zoning R1
Direction Great Pond Road to Brentwood Circle
Rooms
Family Room Ceiling Fan(s), Closet/Cabinets - Custom Built, Flooring - Hardwood, Exterior Access, Recessed Lighting
Basement Full, Partially Finished, Interior Entry, Garage Access, Concrete
Primary Bedroom Level Second
Dining Room Closet/Cabinets - Custom Built, Flooring - Hardwood
Kitchen Flooring - Hardwood, Dining Area, Countertops - Stone/Granite/Solid, Kitchen Island
Interior
Interior Features Cathedral Ceiling(s), Ceiling Fan(s), Bathroom - Full, Countertops - Stone/Granite/Solid, Bathroom - Tiled With Shower Stall, Ceiling - Cathedral, Closet, Double Vanity, Recessed Lighting, Sun Room, Mud Room, Bathroom, Play Room, Exercise Room, Wet Bar
Heating Forced Air, Natural Gas, Electric
Cooling Central Air
Flooring Wood, Tile, Carpet, Hardwood, Flooring - Stone/Ceramic Tile, Flooring - Wall to Wall Carpet
Fireplaces Number 3
Fireplaces Type Living Room, Master Bedroom
Appliance Oven, Dishwasher, Disposal, Microwave, Countertop Range, Refrigerator, Washer, Dryer, Gas Water Heater, Tank Water Heater, Plumbed For Ice Maker, Utility Connections for Gas Range, Utility Connections for Electric Oven, Utility Connections for Gas Dryer
Laundry Second Floor, Washer Hookup
Exterior
Exterior Feature Rain Gutters, Storage, Professional Landscaping, Sprinkler System, Decorative Lighting, Garden
Garage Spaces 3.0
Pool Pool - Inground Heated
Community Features Public Transportation, Shopping, Park, Walk/Jog Trails, Stable(s), Golf, Conservation Area, Highway Access, House of Worship, Private School
Utilities Available for Gas Range, for Electric Oven, for Gas Dryer, Washer Hookup, Icemaker Connection
Roof Type Shingle
Total Parking Spaces 8
Garage Yes
Private Pool true
Building
Lot Description Wooded
Foundation Concrete Perimeter
Sewer Public Sewer
Water Public
Architectural Style Colonial
Schools
Elementary Schools Kittredge
Middle Schools Nams
High Schools Nahs
Others
Senior Community false
Read Less
Want to know what your home might be worth? Contact us for a FREE valuation!

Our team is ready to help you sell your home for the highest possible price ASAP
Bought with Michael Consoli • Consoli Realty Group

